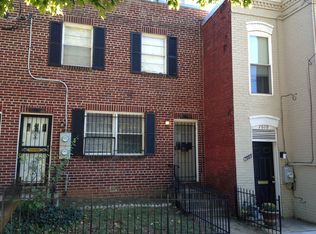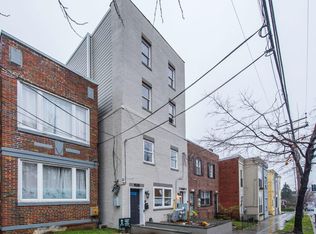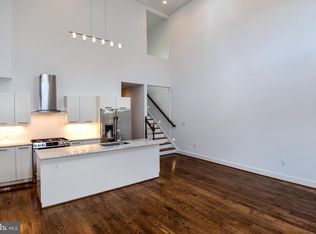Sold for $565,000 on 06/13/25
$565,000
2809 4th St NE, Washington, DC 20002
2beds
1,144sqft
Townhouse
Built in 1900
1,605 Square Feet Lot
$563,100 Zestimate®
$494/sqft
$2,775 Estimated rent
Home value
$563,100
$535,000 - $591,000
$2,775/mo
Zestimate® history
Loading...
Owner options
Explore your selling options
What's special
Discover this charming and spacious 2BD/1BA Brookland rowhome with beautiful park views and proximity to shopping, entertainment, and a Red Line Metro station. The main level features a delightful living room with broad windows facing Edgewood Triangle Park, letting in ample light to the adjoining dining room and kitchen with breakfast bar. Whether you’re entertaining or relaxing alone, the private backyard is the perfect spot with its spacious patio. (There’s also a walkway to get to an off-street parking spot, which makes city driving that much less of a hassle.) Upstairs, handsome wood floors guide you through two generous bedrooms with their own private entrance to a shared bathroom. Additional comforts at 2809 4th Street NE include storage potential under the stairs and central A/C—not to mention the incredible walkability to Bryant Street, where you can enjoy films at the Alamo Cinema and Drafthouse and eclectic dining at Bryant Street Market; the Arts Walk in Brookland (including its popular Saturday farmer’s market); everyday amenities along Rhode Island Row; and the Rhode Island Ave Metro station. •
Zillow last checked: 8 hours ago
Listing updated: June 13, 2025 at 02:08am
Listed by:
Jacob Abbott 202-431-4971,
Berkshire Hathaway HomeServices PenFed Realty,
Co-Listing Agent: Shemaya Klar 202-255-3891,
Berkshire Hathaway HomeServices PenFed Realty
Bought with:
Nikki Webb
CENTURY 21 New Millennium
Source: Bright MLS,MLS#: DCDC2190996
Facts & features
Interior
Bedrooms & bathrooms
- Bedrooms: 2
- Bathrooms: 1
- Full bathrooms: 1
Basement
- Area: 0
Heating
- Forced Air, Natural Gas
Cooling
- Central Air, Electric
Appliances
- Included: Gas Water Heater
Features
- Has basement: No
- Has fireplace: No
Interior area
- Total structure area: 1,144
- Total interior livable area: 1,144 sqft
- Finished area above ground: 1,144
- Finished area below ground: 0
Property
Parking
- Total spaces: 2
- Parking features: Driveway
- Uncovered spaces: 2
Accessibility
- Accessibility features: Other
Features
- Levels: Two
- Stories: 2
- Pool features: None
Lot
- Size: 1,605 sqft
- Features: Urban Land-Sassafras-Chillum
Details
- Additional structures: Above Grade, Below Grade
- Parcel number: 3639//0820
- Zoning: RF-1
- Special conditions: Standard
Construction
Type & style
- Home type: Townhouse
- Architectural style: Victorian
- Property subtype: Townhouse
Materials
- Brick
- Foundation: Other
Condition
- New construction: No
- Year built: 1900
Utilities & green energy
- Sewer: Public Sewer
- Water: Public
Community & neighborhood
Location
- Region: Washington
- Subdivision: Brookland
Other
Other facts
- Listing agreement: Exclusive Right To Sell
- Ownership: Fee Simple
Price history
| Date | Event | Price |
|---|---|---|
| 6/13/2025 | Sold | $565,000-2.4%$494/sqft |
Source: | ||
| 4/19/2025 | Pending sale | $579,000$506/sqft |
Source: | ||
| 4/15/2025 | Contingent | $579,000$506/sqft |
Source: | ||
| 3/19/2025 | Listed for sale | $579,000+14.7%$506/sqft |
Source: | ||
| 5/2/2016 | Sold | $505,000+27.6%$441/sqft |
Source: Public Record | ||
Public tax history
| Year | Property taxes | Tax assessment |
|---|---|---|
| 2025 | $4,195 +2.2% | $583,380 +2.3% |
| 2024 | $4,106 +3.6% | $570,140 +3.6% |
| 2023 | $3,965 +8.2% | $550,490 +7.9% |
Find assessor info on the county website
Neighborhood: Stronghold
Nearby schools
GreatSchools rating
- 5/10Noyes Elementary SchoolGrades: PK-5Distance: 0.5 mi
- 4/10Brookland Middle SchoolGrades: 6-8Distance: 1 mi
- 3/10Dunbar High SchoolGrades: 9-12Distance: 1.4 mi
Schools provided by the listing agent
- District: District Of Columbia Public Schools
Source: Bright MLS. This data may not be complete. We recommend contacting the local school district to confirm school assignments for this home.

Get pre-qualified for a loan
At Zillow Home Loans, we can pre-qualify you in as little as 5 minutes with no impact to your credit score.An equal housing lender. NMLS #10287.
Sell for more on Zillow
Get a free Zillow Showcase℠ listing and you could sell for .
$563,100
2% more+ $11,262
With Zillow Showcase(estimated)
$574,362

