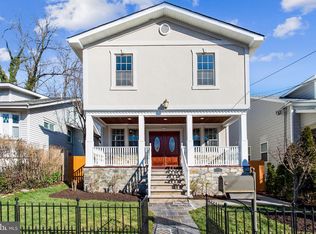Sold for $850,000 on 03/13/24
$850,000
2809 26th St NE, Washington, DC 20018
5beds
1,326sqft
Single Family Residence
Built in 1922
5,231 Square Feet Lot
$817,800 Zestimate®
$641/sqft
$5,951 Estimated rent
Home value
$817,800
$777,000 - $859,000
$5,951/mo
Zestimate® history
Loading...
Owner options
Explore your selling options
What's special
OPEN HOUSE SUNDAY 04-023-2023 1-3PM - Don't let this opportunity pass you by! Looking for a quality built spacious home? MORE THAN 2500+ SQ' with a sizable fully fenced yard? Then go no further this is the place you have been waiting for. 5 bedrooms / 3.5 baths oversized storage closets throughout the home. Light filled throughout all 3 levels and custom blinds already installed. Spacious open style kitchen with a breakfast bar. Solid hardwood floors throughout 1st/2nd floors basement fully tiled in living space and bedrooms. 2nd kitchen set up already plumbed with all necessary electric to use the space as you see fit. 2 full sets of washer / dryer included. Yard is fully landscaped with native plants and fruit trees. Parking area in the rear for 4 cars accessed via alley
Zillow last checked: 10 hours ago
Listing updated: March 14, 2024 at 09:55pm
Listed by:
Michael Kiefer 240-481-5041,
Taylor Properties
Bought with:
Chris Plog, SP98376382
Long & Foster Real Estate, Inc.
Source: Bright MLS,MLS#: DCDC2065144
Facts & features
Interior
Bedrooms & bathrooms
- Bedrooms: 5
- Bathrooms: 4
- Full bathrooms: 3
- 1/2 bathrooms: 1
- Main level bathrooms: 1
Basement
- Area: 884
Heating
- Central, Forced Air, Natural Gas
Cooling
- Central Air, Ceiling Fan(s), Electric
Appliances
- Included: Electric Water Heater
Features
- Dry Wall
- Flooring: Hardwood, Tile/Brick
- Basement: Full,Finished,Rear Entrance,Connecting Stairway
- Has fireplace: No
Interior area
- Total structure area: 2,210
- Total interior livable area: 1,326 sqft
- Finished area above ground: 1,326
- Finished area below ground: 0
Property
Parking
- Total spaces: 3
- Parking features: Crushed Stone, Driveway, Alley Access
- Uncovered spaces: 3
Accessibility
- Accessibility features: None
Features
- Levels: Three
- Stories: 3
- Exterior features: Sidewalks
- Pool features: None
- Fencing: Decorative
Lot
- Size: 5,231 sqft
- Features: Cleared, Front Yard, Landscaped, Level, Urban Land-Cristiana-Sunnysider
Details
- Additional structures: Above Grade, Below Grade
- Parcel number: 4342//0036
- Zoning: RESIDENTIAL
- Special conditions: Standard
Construction
Type & style
- Home type: SingleFamily
- Architectural style: Bungalow
- Property subtype: Single Family Residence
Materials
- Block, Batts Insulation, CPVC/PVC, Fiber Cement, HardiPlank Type
- Foundation: Block
- Roof: Architectural Shingle,Fiberglass
Condition
- Very Good
- New construction: No
- Year built: 1922
Utilities & green energy
- Electric: 200+ Amp Service
- Sewer: Public Sewer
- Water: Public
Community & neighborhood
Location
- Region: Washington
- Subdivision: Woodridge
Other
Other facts
- Listing agreement: Exclusive Right To Sell
- Listing terms: FHA,1031 Exchange,Conventional,Cash,VA Loan
- Ownership: Fee Simple
Price history
| Date | Event | Price |
|---|---|---|
| 3/13/2024 | Sold | $850,000-5%$641/sqft |
Source: | ||
| 1/11/2024 | Pending sale | $895,000$675/sqft |
Source: | ||
| 12/9/2022 | Listed for sale | $895,000$675/sqft |
Source: | ||
| 10/25/2022 | Contingent | $895,000$675/sqft |
Source: | ||
| 10/4/2022 | Price change | $895,000-5.3%$675/sqft |
Source: | ||
Public tax history
| Year | Property taxes | Tax assessment |
|---|---|---|
| 2025 | $5,776 +47.4% | $769,390 +66.9% |
| 2024 | $3,918 +5.3% | $460,960 +5.3% |
| 2023 | $3,722 +9% | $437,930 +9% |
Find assessor info on the county website
Neighborhood: Langdon
Nearby schools
GreatSchools rating
- 6/10Langdon Elementary SchoolGrades: PK-5Distance: 0.4 mi
- 3/10McKinley Middle SchoolGrades: 6-8Distance: 2.1 mi
- 3/10Dunbar High SchoolGrades: 9-12Distance: 2.6 mi
Schools provided by the listing agent
- District: District Of Columbia Public Schools
Source: Bright MLS. This data may not be complete. We recommend contacting the local school district to confirm school assignments for this home.

Get pre-qualified for a loan
At Zillow Home Loans, we can pre-qualify you in as little as 5 minutes with no impact to your credit score.An equal housing lender. NMLS #10287.
Sell for more on Zillow
Get a free Zillow Showcase℠ listing and you could sell for .
$817,800
2% more+ $16,356
With Zillow Showcase(estimated)
$834,156