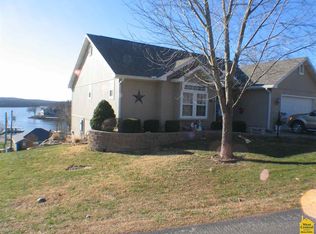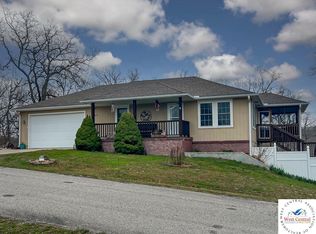Sold on 06/05/24
Price Unknown
28089 Saddle Rd, Warsaw, MO 65355
3beds
2,325sqft
Single Family Residence
Built in 2003
9,652.9 Square Feet Lot
$337,300 Zestimate®
$--/sqft
$2,175 Estimated rent
Home value
$337,300
Estimated sales range
Not available
$2,175/mo
Zestimate® history
Loading...
Owner options
Explore your selling options
What's special
Enjoy The Breathtaking Views of the Lake of the Ozarks from this 3 bedroom, 3 1/2 bath home. Open floor plan with cathedral ceilings, custom cabinets with marble countertops. All appliances stay in home. 2 Covered decks with a partially screened area upstairs and walkway to the garage. Oversized 2 car garage with large work bench built in with extra outlets and heat and air. Subdivision is all paved road, central sewer & water, community boat ramp and loading dock. Many upgrades: Geo-Thermal heat, windows, 50 year roof, marble counters, new water softener. Boat ramp within 100 yds of home. The yard is fully landscaped with black chain length fenced and a 2x20 utility building with electric.
Zillow last checked: 8 hours ago
Listing updated: June 05, 2024 at 12:30pm
Listed by:
PAM GROBE 660-525-0740,
ADVANTAGE REAL ESTATE LLC 660-438-0070
Bought with:
Non Member Non Member
Non Member Office
Source: WCAR MO,MLS#: 97253
Facts & features
Interior
Bedrooms & bathrooms
- Bedrooms: 3
- Bathrooms: 4
- Full bathrooms: 3
- 1/2 bathrooms: 1
Primary bedroom
- Level: Main
- Area: 240
- Dimensions: 15 x 16
Bedroom 2
- Level: Lower
- Area: 156
- Dimensions: 12 x 13
Bedroom 3
- Level: Lower
- Area: 156
- Dimensions: 12 x 13
Family room
- Level: Lower
- Area: 192
- Width: 12
Kitchen
- Features: Cabinets Wood, Custom Built Cabinet
- Level: Main
- Area: 247
- Dimensions: 19 x 13
Living room
- Level: Main
- Area: 320
- Dimensions: 20 x 16
Heating
- Geothermal
Cooling
- Central Air, Electric
Appliances
- Included: Electric Oven/Range, Disposal, Microwave, Refrigerator, Dryer, Washer, Water Softener Owned, Electric Water Heater
- Laundry: Lower Level, Main Level
Features
- Flooring: Carpet, Tile, Wood
- Windows: Double Hung, Drapes/Curtains/Rods: Some Stay
- Basement: Finished,Walk-Out Access
- Number of fireplaces: 1
- Fireplace features: Family Room, Living Room, Wood Burning
Interior area
- Total structure area: 2,325
- Total interior livable area: 2,325 sqft
- Finished area above ground: 1,430
Property
Parking
- Total spaces: 2
- Parking features: Attached, Garage Door Opener
- Attached garage spaces: 2
Features
- Patio & porch: Covered, Screened
- Fencing: Chain Link
- Has view: Yes
- View description: Lake
- Has water view: Yes
- Water view: Lake
- Waterfront features: Lake Privileges
Lot
- Size: 9,652 sqft
- Dimensions: 76 x 127
Details
- Special conditions: Standard
Construction
Type & style
- Home type: SingleFamily
- Architectural style: Ranch
- Property subtype: Single Family Residence
Materials
- Roof: Composition
Condition
- Year built: 2003
- Major remodel year: 2015
Utilities & green energy
- Electric: Supplier: CoMo Electric, 220 Volts in Laundry, 220 Volts
- Sewer: Sewage Treatment Plant
- Water: Well Community
Green energy
- Energy efficient items: Ceiling Fans
Community & neighborhood
Location
- Region: Warsaw
- Subdivision: Oak Ridge Acres
HOA & financial
HOA
- Has HOA: Yes
- HOA fee: $50 monthly
Other
Other facts
- Road surface type: Asphalt
Price history
| Date | Event | Price |
|---|---|---|
| 6/5/2024 | Sold | -- |
Source: | ||
| 5/2/2024 | Pending sale | $339,000$146/sqft |
Source: | ||
| 4/13/2024 | Price change | $339,000-7.1%$146/sqft |
Source: | ||
| 3/27/2024 | Listed for sale | $365,000+83%$157/sqft |
Source: | ||
| 9/15/2013 | Listing removed | $199,500$86/sqft |
Source: Reece & Nichols Golden Key Realty #65668 Report a problem | ||
Public tax history
Tax history is unavailable.
Neighborhood: 65355
Nearby schools
GreatSchools rating
- 7/10Lincoln Elementary SchoolGrades: K-6Distance: 8.7 mi
- 3/10Lincoln High SchoolGrades: 7-12Distance: 8.7 mi
Schools provided by the listing agent
- District: Lincoln
Source: WCAR MO. This data may not be complete. We recommend contacting the local school district to confirm school assignments for this home.
Sell for more on Zillow
Get a free Zillow Showcase℠ listing and you could sell for .
$337,300
2% more+ $6,746
With Zillow Showcase(estimated)
$344,046
