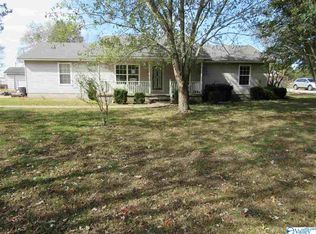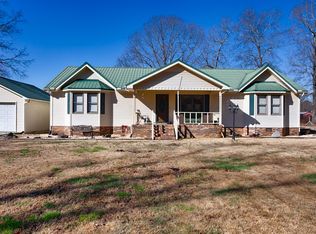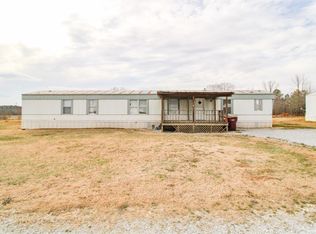Sold for $206,000
$206,000
28083 Lambert Rd, Ardmore, AL 35739
3beds
1,375sqft
Single Family Residence
Built in 1995
1 Acres Lot
$206,300 Zestimate®
$150/sqft
$1,417 Estimated rent
Home value
$206,300
$184,000 - $231,000
$1,417/mo
Zestimate® history
Loading...
Owner options
Explore your selling options
What's special
CONVENIENT TO SCHOOLS, SHOPPING AND 30 MINUTES TO HUNTSVILLE..UPDATED FLOORING THROUGHOUT WITH NO CARPET GREAT FOR PETS OR ALERGY SUFFERERS WITH LARGE EAT IN KITCHEN WITH TONS OF CABINETS AND BUILT INS, LARGE BEDROOMS WITH GOOD CLOSET SPACE, MASTER BEDROOM FEATURES A NICE WALK IN CLOSET AND DEDICATED FULL BATH FOR MOM/DAD. BEDROOM 2 AND 3 HAVE SERVICING BATHROOM AS WELL, SEPARATE UTILITY ROOM WITH LOCATION ISOLATING IT FROM THE REST OF THE HOME, OUTSIDE A NICE ATTACHED 500 SQFT 2 CAR GARAGE/DETATCHED CUSTOM BUILT CARPORT WITH WORKSHOP/STORAGE READY FOR LAWN EQUIPMENT OR WOODWORKING/HOBBY AREA ALL ON A 1 ACRE LOT WITH MATURE TREES AND NICE CONCRETE DRIVE WITH ALMOST ALL OF BACKYARD FENCED!!
Zillow last checked: 8 hours ago
Listing updated: April 11, 2025 at 01:24pm
Listed by:
Heath Emerson 256-431-1142,
Dream Key,
Emily Emerson 256-431-0767,
Dream Key
Bought with:
Heath Emerson, 67145
Dream Key
Source: ValleyMLS,MLS#: 21880343
Facts & features
Interior
Bedrooms & bathrooms
- Bedrooms: 3
- Bathrooms: 2
- Full bathrooms: 2
Primary bedroom
- Features: Ceiling Fan(s), Laminate Floor, Walk-In Closet(s)
- Level: First
- Area: 168
- Dimensions: 14 x 12
Bedroom 2
- Features: Ceiling Fan(s), Laminate Floor
- Level: First
- Area: 168
- Dimensions: 14 x 12
Bedroom 3
- Features: Ceiling Fan(s), Laminate Floor
- Level: First
- Area: 144
- Dimensions: 12 x 12
Kitchen
- Features: Eat-in Kitchen, Kitchen Island, Built-in Features
- Level: First
- Area: 252
- Dimensions: 21 x 12
Living room
- Features: Ceiling Fan(s), Laminate Floor
- Level: First
- Area: 240
- Dimensions: 16 x 15
Utility room
- Features: Laminate Floor
- Level: First
- Area: 65
- Dimensions: 13 x 5
Heating
- Central 1
Cooling
- Central 1
Features
- Basement: Crawl Space
- Has fireplace: No
- Fireplace features: None
Interior area
- Total interior livable area: 1,375 sqft
Property
Parking
- Total spaces: 1
- Parking features: Garage-Two Car, Carport, Detached Carport, Driveway-Concrete
- Carport spaces: 1
Features
- Levels: One
- Stories: 1
Lot
- Size: 1 Acres
- Dimensions: 136.76 x 320.86
Details
- Parcel number: 0102090000034004
Construction
Type & style
- Home type: SingleFamily
- Architectural style: Ranch
- Property subtype: Single Family Residence
Condition
- New construction: No
- Year built: 1995
Utilities & green energy
- Sewer: Septic Tank
Community & neighborhood
Location
- Region: Ardmore
- Subdivision: Metes And Bounds
Price history
| Date | Event | Price |
|---|---|---|
| 4/11/2025 | Sold | $206,000-10.4%$150/sqft |
Source: | ||
| 4/5/2025 | Pending sale | $229,900$167/sqft |
Source: | ||
| 2/5/2025 | Listed for sale | $229,900$167/sqft |
Source: | ||
Public tax history
| Year | Property taxes | Tax assessment |
|---|---|---|
| 2024 | $1,021 +7% | $34,020 +7% |
| 2023 | $953 +33.8% | $31,780 +33.8% |
| 2022 | $713 +29.4% | $23,760 +29.4% |
Find assessor info on the county website
Neighborhood: 35739
Nearby schools
GreatSchools rating
- 8/10Cedar Hill Elementary SchoolGrades: PK-5Distance: 1.4 mi
- 5/10Ardmore High SchoolGrades: 6-12Distance: 1.8 mi
Schools provided by the listing agent
- Elementary: Cedar Hill (K-5)
- Middle: Ardmore (6-12)
- High: Ardmore
Source: ValleyMLS. This data may not be complete. We recommend contacting the local school district to confirm school assignments for this home.
Get pre-qualified for a loan
At Zillow Home Loans, we can pre-qualify you in as little as 5 minutes with no impact to your credit score.An equal housing lender. NMLS #10287.


