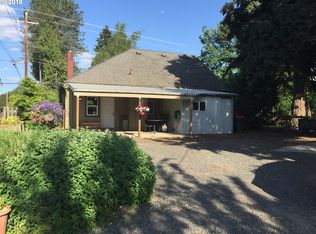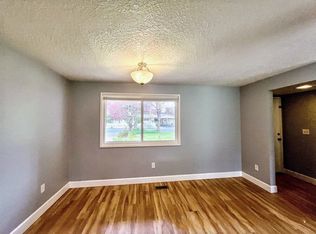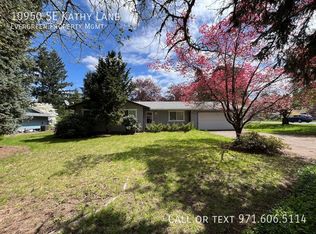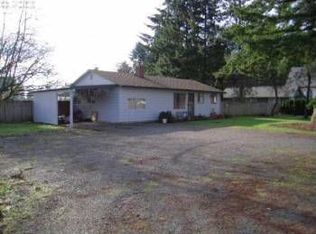OPEN SAT. 3/30/19 10-2 PM Mini Farm! Large Country Kitchen features built-ins in eating area, breakfast bar, slider to enclosed patio, huge utility area, FR & Formal LR, Master Suite has enormous W/I closet, bath garden tub & shower & Dbl vanity. Shop,storage & loafing area fenced pasture, room for garden, Double garage finished as office w/bath plus sink & utility room. Enclosed brick patio.
This property is off market, which means it's not currently listed for sale or rent on Zillow. This may be different from what's available on other websites or public sources.



