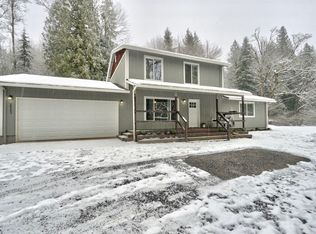Sold
$660,000
28080 S Moon Ridge Rd, Colton, OR 97017
3beds
1,320sqft
Residential, Single Family Residence
Built in 1977
7.31 Acres Lot
$646,000 Zestimate®
$500/sqft
$2,305 Estimated rent
Home value
$646,000
$614,000 - $685,000
$2,305/mo
Zestimate® history
Loading...
Owner options
Explore your selling options
What's special
Welcome to your private sanctuary! This stunning 7-acre property offers sweeping territorial views, peace, and privacy. Enjoy the fresh air and serene surroundings from the expansive wrap-around deck—perfect for relaxing, entertaining, or soaking in the sunsets. The home has been thoughtfully updated with fresh interior and exterior paint, updated flooring, modern appliances, stylish fixtures, and a brand-new septic system, giving you peace of mind and comfort. Need space for your hobbies or storage? You’ll love the shop—ideal for vehicles, projects, or recreational toys. This one-of-a-kind property delivers space, views, and versatility in a beautiful natural setting. Listing agent is a member of the LLC.
Zillow last checked: 8 hours ago
Listing updated: September 25, 2025 at 09:33am
Listed by:
Sean Robbins 949-315-8013,
eXp Realty LLC
Bought with:
Tracy Rynders, 200104196
RE/MAX Equity Group
Source: RMLS (OR),MLS#: 393490138
Facts & features
Interior
Bedrooms & bathrooms
- Bedrooms: 3
- Bathrooms: 1
- Full bathrooms: 1
- Main level bathrooms: 1
Primary bedroom
- Features: Deck
- Level: Upper
- Area: 209
- Dimensions: 19 x 11
Bedroom 2
- Level: Upper
- Area: 135
- Dimensions: 15 x 9
Dining room
- Level: Main
- Area: 160
- Dimensions: 16 x 10
Kitchen
- Level: Main
- Area: 100
- Width: 10
Living room
- Level: Main
- Area: 228
- Dimensions: 19 x 12
Heating
- Forced Air
Cooling
- None
Appliances
- Included: Dishwasher, Free-Standing Range, Stainless Steel Appliance(s), Electric Water Heater
Features
- Flooring: Laminate, Tile, Wall to Wall Carpet
- Basement: Crawl Space
- Number of fireplaces: 1
- Fireplace features: Stove
Interior area
- Total structure area: 1,320
- Total interior livable area: 1,320 sqft
Property
Parking
- Total spaces: 1
- Parking features: RV Access/Parking, Detached
- Garage spaces: 1
Features
- Levels: Two
- Stories: 2
- Patio & porch: Deck, Porch
- Has view: Yes
- View description: Territorial
Lot
- Size: 7.31 Acres
- Features: Secluded, Wooded, Acres 7 to 10
Details
- Parcel number: 01636386
- Zoning: RRFF5
Construction
Type & style
- Home type: SingleFamily
- Architectural style: Cabin
- Property subtype: Residential, Single Family Residence
Materials
- Wood Siding
- Roof: Metal
Condition
- Approximately
- New construction: No
- Year built: 1977
Utilities & green energy
- Sewer: Septic Tank
- Water: Well
Community & neighborhood
Location
- Region: Colton
Other
Other facts
- Listing terms: Cash,Conventional,FHA,USDA Loan,VA Loan
Price history
| Date | Event | Price |
|---|---|---|
| 9/25/2025 | Sold | $660,000+1.6%$500/sqft |
Source: | ||
| 8/21/2025 | Pending sale | $649,500$492/sqft |
Source: | ||
| 8/9/2025 | Listed for sale | $649,500$492/sqft |
Source: | ||
| 7/31/2025 | Pending sale | $649,500$492/sqft |
Source: | ||
| 7/24/2025 | Listed for sale | $649,500+73.7%$492/sqft |
Source: | ||
Public tax history
| Year | Property taxes | Tax assessment |
|---|---|---|
| 2025 | $1,968 -0.3% | $161,292 +3% |
| 2024 | $1,974 +3.5% | $156,599 +3% |
| 2023 | $1,907 +2.8% | $152,040 +3% |
Find assessor info on the county website
Neighborhood: 97017
Nearby schools
GreatSchools rating
- 4/10Colton Elementary SchoolGrades: K-5Distance: 2.7 mi
- 6/10Colton Middle SchoolGrades: 6-8Distance: 2.9 mi
- 2/10Colton High SchoolGrades: 9-12Distance: 3.1 mi
Schools provided by the listing agent
- Elementary: Colton
- Middle: Colton
- High: Colton
Source: RMLS (OR). This data may not be complete. We recommend contacting the local school district to confirm school assignments for this home.
Get a cash offer in 3 minutes
Find out how much your home could sell for in as little as 3 minutes with a no-obligation cash offer.
Estimated market value$646,000
Get a cash offer in 3 minutes
Find out how much your home could sell for in as little as 3 minutes with a no-obligation cash offer.
Estimated market value
$646,000
