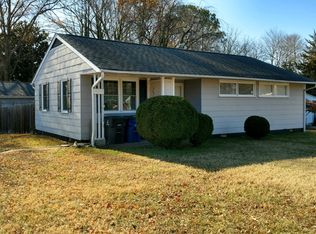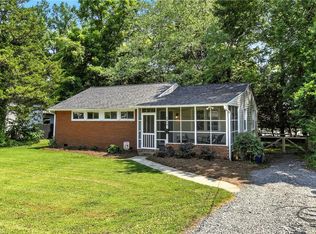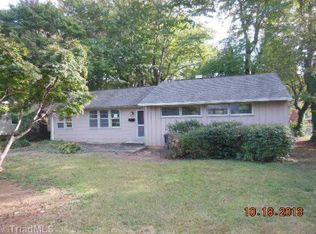Sold for $319,500
$319,500
2808 Westridge Rd, Winston Salem, NC 27103
4beds
1,570sqft
Stick/Site Built, Residential, Single Family Residence
Built in 1953
-- sqft lot
$320,700 Zestimate®
$--/sqft
$1,951 Estimated rent
Home value
$320,700
$301,000 - $343,000
$1,951/mo
Zestimate® history
Loading...
Owner options
Explore your selling options
What's special
Located just a few blocks from Forsyth Novant Hospital, this top to bottom remodeled home will amaze you! The original wood floors have been refinished to showcase their charm. The kitchen boasts a large island with a beautiful stone top & space for seating. Upon entering the home from the attached carport, you enter into a space that could be a sunroom, second den, or a sitting room. Offering three bedrooms, each bedroom has ample closet space. There is a large additional room that could be utilized as a bedroom, home office, game room, etc. The backyard is almost completely fenced and has a large storage building. Glass for the primary shower is ordered, will be installed prior to settlement. Home is virtually staged. **This is a limited-service listing, please read AO notes.**
Zillow last checked: 8 hours ago
Listing updated: October 30, 2024 at 08:59am
Listed by:
Lisa Poplin 336-978-4460,
Central Carolina Realty Group, LLC
Bought with:
Amy Scheid, 330003
R&B Legacy Group
Source: Triad MLS,MLS#: 1148408 Originating MLS: Winston-Salem
Originating MLS: Winston-Salem
Facts & features
Interior
Bedrooms & bathrooms
- Bedrooms: 4
- Bathrooms: 2
- Full bathrooms: 2
- Main level bathrooms: 2
Primary bedroom
- Level: Main
- Dimensions: 14.83 x 12.33
Bedroom 2
- Level: Main
- Dimensions: 11.67 x 10
Bedroom 3
- Level: Main
- Dimensions: 13.33 x 9.92
Bonus room
- Level: Main
- Dimensions: 19.5 x 14.5
Breakfast
- Level: Main
- Dimensions: 9.33 x 8.75
Kitchen
- Level: Main
- Dimensions: 9.42 x 8.83
Laundry
- Level: Main
- Dimensions: 7.83 x 6.92
Living room
- Level: Main
- Dimensions: 16.5 x 12
Sunroom
- Level: Main
- Dimensions: 21.25 x 7.67
Heating
- Heat Pump, Electric
Cooling
- Central Air, Heat Pump
Appliances
- Included: Dishwasher, Free-Standing Range, Cooktop, Electric Water Heater
- Laundry: Main Level, Washer Hookup
Features
- Ceiling Fan(s), Dead Bolt(s), Separate Shower, Solid Surface Counter
- Flooring: Carpet, Tile, Vinyl, Wood
- Basement: Crawl Space
- Attic: Access Only
- Has fireplace: No
Interior area
- Total structure area: 1,570
- Total interior livable area: 1,570 sqft
- Finished area above ground: 1,570
Property
Parking
- Total spaces: 1
- Parking features: Carport, Driveway, Attached Carport
- Attached garage spaces: 1
- Has carport: Yes
- Has uncovered spaces: Yes
Features
- Levels: One
- Stories: 1
- Patio & porch: Porch
- Pool features: None
- Fencing: Fenced,Partial
Lot
- Dimensions: 78.4 x 135 x 78.4 x 135
- Features: City Lot, Near Public Transit, Partially Cleared
Details
- Additional structures: Storage
- Parcel number: 6814896082
- Zoning: RS9
- Special conditions: Owner Sale
Construction
Type & style
- Home type: SingleFamily
- Architectural style: Ranch
- Property subtype: Stick/Site Built, Residential, Single Family Residence
Materials
- Vinyl Siding
Condition
- Year built: 1953
Utilities & green energy
- Sewer: Public Sewer
- Water: Public
Community & neighborhood
Location
- Region: Winston Salem
- Subdivision: Hawthorne Park
Other
Other facts
- Listing agreement: Exclusive Agency
- Listing terms: Cash,Conventional,VA Loan
Price history
| Date | Event | Price |
|---|---|---|
| 10/29/2024 | Sold | $319,500 |
Source: | ||
| 10/1/2024 | Pending sale | $319,500 |
Source: | ||
| 9/26/2024 | Price change | $319,500-1.5% |
Source: | ||
| 9/18/2024 | Price change | $324,500-0.9% |
Source: | ||
| 9/3/2024 | Price change | $327,500-0.7% |
Source: | ||
Public tax history
Tax history is unavailable.
Find assessor info on the county website
Neighborhood: Ardmore
Nearby schools
GreatSchools rating
- 5/10Bolton ElementaryGrades: PK-5Distance: 0.1 mi
- 1/10Wiley MiddleGrades: 6-8Distance: 2.1 mi
- 7/10Early College Of Forsyth CountyGrades: 9-12Distance: 1.1 mi
Get a cash offer in 3 minutes
Find out how much your home could sell for in as little as 3 minutes with a no-obligation cash offer.
Estimated market value
$320,700


