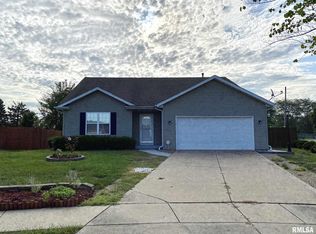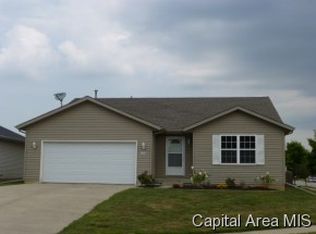Sold for $178,000
$178,000
2808 Walter Rd, Springfield, IL 62703
3beds
1,468sqft
Single Family Residence, Residential
Built in 2001
9,828 Square Feet Lot
$193,600 Zestimate®
$121/sqft
$1,603 Estimated rent
Home value
$193,600
$184,000 - $203,000
$1,603/mo
Zestimate® history
Loading...
Owner options
Explore your selling options
What's special
Looking for living space all on one level? You'll want to take a look at this 3 bedroom, 2 bath ranch asap. The Seller has enjoyed this home & location for the past 17 years. A new water heater was installed in 2018, roof in 2020 & furnace in 2021. Living area flooring updated with LVP. Range (as is condition)& the washer & dryer remain with the home. The home has been pre-inspected and repairs made as indicated on the report. The back yard is fenced on 3 sides and there is a storage shed. This location gives you easy access to the Interstate, Lake Springfield & the colleges are close by. Home is being sold as per reported on the pre-inspection report.
Zillow last checked: 8 hours ago
Listing updated: May 11, 2024 at 01:17pm
Listed by:
Nancy L Long Pref:217-306-2365,
The Real Estate Group, Inc.
Bought with:
Debra Sarsany, 475118739
The Real Estate Group, Inc.
Source: RMLS Alliance,MLS#: CA1028250 Originating MLS: Capital Area Association of Realtors
Originating MLS: Capital Area Association of Realtors

Facts & features
Interior
Bedrooms & bathrooms
- Bedrooms: 3
- Bathrooms: 2
- Full bathrooms: 2
Bedroom 1
- Level: Main
- Dimensions: 12ft 11in x 13ft 11in
Bedroom 2
- Level: Main
- Dimensions: 9ft 1in x 9ft 5in
Bedroom 3
- Level: Main
- Dimensions: 9ft 7in x 10ft 5in
Kitchen
- Level: Main
- Dimensions: 13ft 9in x 19ft 3in
Laundry
- Level: Main
- Dimensions: 5ft 0in x 9ft 9in
Living room
- Level: Main
- Dimensions: 14ft 3in x 19ft 3in
Main level
- Area: 1468
Heating
- Forced Air
Cooling
- Central Air
Appliances
- Included: Dishwasher, Disposal, Dryer, Range, Washer
Features
- Ceiling Fan(s), Vaulted Ceiling(s)
- Basement: Crawl Space
Interior area
- Total structure area: 1,468
- Total interior livable area: 1,468 sqft
Property
Parking
- Total spaces: 2
- Parking features: Attached, Paved
- Attached garage spaces: 2
- Details: Number Of Garage Remotes: 1
Features
- Patio & porch: Deck
Lot
- Size: 9,828 sqft
- Dimensions: 78 x 126
- Features: Level
Details
- Additional structures: Shed(s)
- Parcel number: 22110299020
Construction
Type & style
- Home type: SingleFamily
- Architectural style: Ranch
- Property subtype: Single Family Residence, Residential
Materials
- Frame, Stucco, Vinyl Siding
- Foundation: Block
- Roof: Shingle
Condition
- New construction: No
- Year built: 2001
Utilities & green energy
- Sewer: Public Sewer
- Water: Public
- Utilities for property: Cable Available
Community & neighborhood
Location
- Region: Springfield
- Subdivision: Adloff Estates
Other
Other facts
- Road surface type: Paved
Price history
| Date | Event | Price |
|---|---|---|
| 5/1/2024 | Sold | $178,000+2.9%$121/sqft |
Source: | ||
| 4/4/2024 | Pending sale | $172,900$118/sqft |
Source: | ||
| 4/2/2024 | Listed for sale | $172,900+45.9%$118/sqft |
Source: | ||
| 8/3/2007 | Sold | $118,500+9.7%$81/sqft |
Source: Public Record Report a problem | ||
| 9/23/2004 | Sold | $108,000$74/sqft |
Source: Public Record Report a problem | ||
Public tax history
| Year | Property taxes | Tax assessment |
|---|---|---|
| 2024 | $3,804 +6.3% | $51,289 +10.4% |
| 2023 | $3,578 +5.8% | $46,465 +6.2% |
| 2022 | $3,383 +20.8% | $43,753 +3.9% |
Find assessor info on the county website
Neighborhood: 62703
Nearby schools
GreatSchools rating
- 7/10Laketown Elementary SchoolGrades: K-5Distance: 1.2 mi
- 2/10Jefferson Middle SchoolGrades: 6-8Distance: 1.2 mi
- 2/10Springfield Southeast High SchoolGrades: 9-12Distance: 1 mi
Schools provided by the listing agent
- Elementary: Laketown
- Middle: Jefferson
- High: Springfield Southeast
Source: RMLS Alliance. This data may not be complete. We recommend contacting the local school district to confirm school assignments for this home.

Get pre-qualified for a loan
At Zillow Home Loans, we can pre-qualify you in as little as 5 minutes with no impact to your credit score.An equal housing lender. NMLS #10287.

