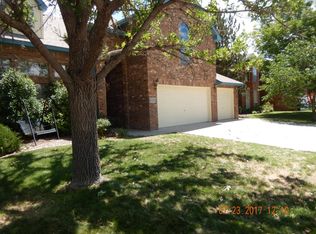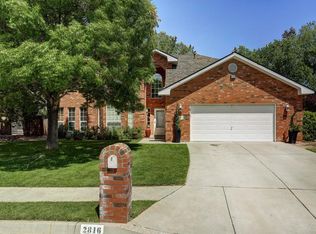Welcome to the Distinguished & Highly Desired Enclave! Vaulted ceilings & clerestory windows present a grandeur entrance while the Family Rm offers a cozy space for relaxing. A Gourmet Kitchen features a handy island, loads of cabinets/solid surface countertops - serve your meals at the Breakfast Bar, Nook or Dining Rm. One bed and bath are below while the Master Suite w/its generous Closet/Dressing Rm & Balcony, as well as a Junior Suite & Bonus Rm are found above. The Sunroom extends your living space and, along with the expansive patio in the Serene Backyard, offers additional rm for entertaining. Other highlights include ref AC, water purifier, humidifier, various fruit trees & personal access to walking trail. Don't forget to visit the private esplanade at the center of the Island!
This property is off market, which means it's not currently listed for sale or rent on Zillow. This may be different from what's available on other websites or public sources.

