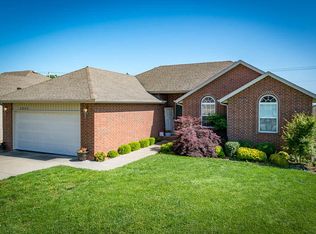2808 W. Garton Rd. - Custom Brick Home in Stellar Location - Light, bright, spacious and comfortable are the best ways to describe this pristine 4-bedroom home in the popular Rolling Prairie neighborhood. The open-concept floor plan, abundance of natural light, lush wood floors and calming neutral decor contribute to its warm and inviting atmosphere. The home's design offers several areas for families of all sizes to live, work and play. The living room, which features an elegant tile fireplace, flows nicely into the spacious kitchen. A fully finished, walkout basement makes an ideal lower-level rec room. And the deck serves as an outdoor living or entertaining space and overlooks the beautifully landscaped backyard. In addition to its park-like setting and friendly neighborhood, the home offers easy access to Highway 65, making Springfield just a short drive away.
This property is off market, which means it's not currently listed for sale or rent on Zillow. This may be different from what's available on other websites or public sources.

