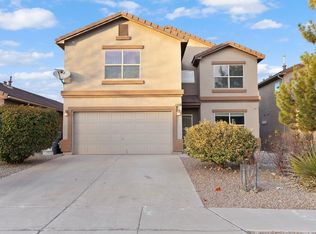Sold
Price Unknown
2808 Violeta Cir SE, Rio Rancho, NM 87124
4beds
1,833sqft
Single Family Residence
Built in 2008
5,662.8 Square Feet Lot
$341,200 Zestimate®
$--/sqft
$2,309 Estimated rent
Home value
$341,200
$310,000 - $375,000
$2,309/mo
Zestimate® history
Loading...
Owner options
Explore your selling options
What's special
MUST SEE! MOVE IN READY! Four bedroom, 1 & 3/4 bath single story GEM in Toscana at Cabezon. Open floor plan, FRESHLY CLEANED CARPET, recessed lighting, high ceilings, nichos, &/an abundance of natural light. REFRIDGERATED AIR & ceiling fans throughout. Kitchen cabinets w/custom pull out racks, granite countertops, tile backsplash, & stainless steel appliances. Living room includes eat in dining room, and an extended front family room. Fourth bedroom was used as a walk-in closet, and can easily be converted back into a bedroom. Enjoy your own sunroom, backyard shed w/electric, covered patio w/ceiling fan, deck, and serenity sitting area. This yard is perfect for entertaining! Convenient location for quick commutes to both Rio Rancho & Albuquerque shops, hospitals, & restaurants.
Zillow last checked: 8 hours ago
Listing updated: April 29, 2025 at 12:26pm
Listed by:
Judith Alice Igoe 516-462-5876,
CENTURY 21 Camco Realty
Bought with:
Charlene Rockwell, 43575
Coldwell Banker Legacy
Source: SWMLS,MLS#: 1077367
Facts & features
Interior
Bedrooms & bathrooms
- Bedrooms: 4
- Bathrooms: 2
- Full bathrooms: 1
- 3/4 bathrooms: 1
Primary bedroom
- Level: Main
- Area: 224
- Dimensions: 16 x 14
Kitchen
- Level: Main
- Area: 140
- Dimensions: 10 x 14
Living room
- Level: Main
- Area: 336
- Dimensions: 24 x 14
Heating
- Central, Forced Air
Cooling
- Refrigerated
Appliances
- Included: Built-In Gas Oven, Built-In Gas Range, Dryer, Dishwasher, Disposal, Microwave, Refrigerator, Washer
- Laundry: Electric Dryer Hookup
Features
- Attic, Breakfast Area, Ceiling Fan(s), Garden Tub/Roman Tub, High Ceilings, Living/Dining Room, Multiple Living Areas, Main Level Primary, Pantry, Walk-In Closet(s)
- Flooring: Carpet, Laminate, Tile
- Windows: Storm Window(s), Vinyl
- Has basement: No
- Has fireplace: No
Interior area
- Total structure area: 1,833
- Total interior livable area: 1,833 sqft
Property
Parking
- Total spaces: 2
- Parking features: Attached, Garage
- Attached garage spaces: 2
Accessibility
- Accessibility features: None
Features
- Levels: One
- Stories: 1
- Patio & porch: Covered, Deck, Open, Patio
- Exterior features: Deck, Privacy Wall, Private Yard, Sprinkler/Irrigation
- Fencing: Wall
Lot
- Size: 5,662 sqft
- Features: Sprinklers In Rear, Landscaped, Trees
Details
- Additional structures: Shed(s)
- Parcel number: 1012067344258
- Zoning description: R-1
Construction
Type & style
- Home type: SingleFamily
- Architectural style: Ranch
- Property subtype: Single Family Residence
Materials
- Frame, Stucco
- Roof: Pitched,Tile
Condition
- Resale
- New construction: No
- Year built: 2008
Details
- Builder name: Dr Horton
Utilities & green energy
- Sewer: Public Sewer
- Water: Public
- Utilities for property: Electricity Connected, Sewer Connected, Water Connected
Green energy
- Energy generation: None
- Water conservation: Water-Smart Landscaping
Community & neighborhood
Location
- Region: Rio Rancho
- Subdivision: Toscana at Cabezon
HOA & financial
HOA
- Has HOA: Yes
- HOA fee: $100 semi-annually
- Services included: Common Areas
- Association name: Toscana At Cabezon Homeowner's Association, Inc.
Other
Other facts
- Listing terms: Cash,Conventional,FHA,VA Loan
- Road surface type: Paved
Price history
| Date | Event | Price |
|---|---|---|
| 4/29/2025 | Sold | -- |
Source: | ||
| 3/31/2025 | Pending sale | $355,000$194/sqft |
Source: | ||
| 3/6/2025 | Price change | $355,000-1.4%$194/sqft |
Source: | ||
| 1/30/2025 | Listed for sale | $360,000+71.5%$196/sqft |
Source: | ||
| 12/19/2018 | Sold | -- |
Source: | ||
Public tax history
| Year | Property taxes | Tax assessment |
|---|---|---|
| 2025 | $2,402 -8.3% | $70,972 +3% |
| 2024 | $2,620 +2.5% | $68,906 +3% |
| 2023 | $2,556 +2.1% | $66,899 +3% |
Find assessor info on the county website
Neighborhood: Rio Rancho Estates
Nearby schools
GreatSchools rating
- 6/10Joe Harris ElementaryGrades: K-5Distance: 2 mi
- 5/10Lincoln Middle SchoolGrades: 6-8Distance: 2.2 mi
- 7/10Rio Rancho High SchoolGrades: 9-12Distance: 2.8 mi
Schools provided by the listing agent
- Elementary: Joe Harris
- Middle: Lincoln
- High: Rio Rancho
Source: SWMLS. This data may not be complete. We recommend contacting the local school district to confirm school assignments for this home.
Get a cash offer in 3 minutes
Find out how much your home could sell for in as little as 3 minutes with a no-obligation cash offer.
Estimated market value$341,200
Get a cash offer in 3 minutes
Find out how much your home could sell for in as little as 3 minutes with a no-obligation cash offer.
Estimated market value
$341,200
