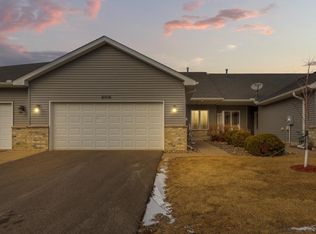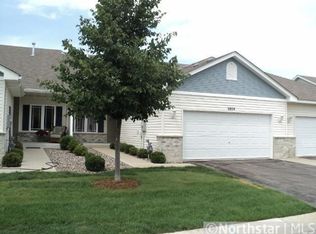Closed
$340,000
2808 Village Dr, Faribault, MN 55021
3beds
2,577sqft
Townhouse Side x Side
Built in 2006
3,049.2 Square Feet Lot
$344,900 Zestimate®
$132/sqft
$2,626 Estimated rent
Home value
$344,900
$286,000 - $417,000
$2,626/mo
Zestimate® history
Loading...
Owner options
Explore your selling options
What's special
Desirable End-Unit High Quality Built Townhome Offering Main-Level Living & Exceptional Space! Welcome to this beautifully maintained 3-bedroom, 3-bathroom end-unit townhome that combines comfort, style, and functionality in every corner.
Designed with an open and spacious layout, this home offers main-level living and a host of thoughtful upgrades throughout.
Step into the ceramic tile kitchen, complete with newer stainless steel appliances, abundant cabinetry with convenient roll-outs, and a generous layout ideal for both cooking and entertaining, you’ll find an inviting eat-in area along with an adjacent formal dining room area perfect for hosting family dinners or special occasions.
Enjoy the warmth and natural light of the sunlit living room, enhanced by a cozy gas fireplace, and relax in the beautiful sunroom, which opens to a maintenance-free deck—a perfect retreat for morning coffee or evening gatherings.
The primary suite offers a true sanctuary with an expansive walk-in closet and a luxurious en suite bath, featuring double sinks and plenty of space to unwind.
A second main-floor bedroom—currently being used as a home office—provides flexible living options. The main floor also features a 3/4 bathroom/laundry adding everyday convenience.
The walkout lower level is just as impressive, featuring a spacious family room with generously sized bedroom with a walk-in closet, a 3/4 bathroom, and a huge storage room ready to meet all your organizational needs or is ready to be turned into a in-home personal gym area.
The coated garage floor adds a clean and durable finish.
This home offers the perfect balance of low-maintenance living, beautiful grassy views with plenty of room to spread out—ideal for entertaining, relaxing, and everything in between. Don’t miss this rare opportunity to own a premium end-unit in a highly sought-after community!
Listing agent is related to seller.
Zillow last checked: 8 hours ago
Listing updated: September 14, 2025 at 03:51pm
Listed by:
Adria Lund 507-225-2333,
LPT Realty, LLC
Bought with:
Evan Knutson
Weichert, REALTORS- Heartland
Source: NorthstarMLS as distributed by MLS GRID,MLS#: 6733378
Facts & features
Interior
Bedrooms & bathrooms
- Bedrooms: 3
- Bathrooms: 3
- Full bathrooms: 1
- 3/4 bathrooms: 2
Bedroom 1
- Level: Main
- Area: 210 Square Feet
- Dimensions: 15x14
Bedroom 2
- Level: Main
- Area: 154 Square Feet
- Dimensions: 11x14
Bedroom 3
- Level: Lower
- Area: 224 Square Feet
- Dimensions: 16x14
Dining room
- Level: Main
- Area: 140 Square Feet
- Dimensions: 14x10
Family room
- Level: Lower
- Area: 465 Square Feet
- Dimensions: 31x15
Kitchen
- Level: Main
- Area: 210 Square Feet
- Dimensions: 15x14
Living room
- Level: Main
- Area: 224 Square Feet
- Dimensions: 16x14
Storage
- Level: Lower
- Area: 208 Square Feet
- Dimensions: 16x13
Sun room
- Level: Main
- Area: 144 Square Feet
- Dimensions: 16x9
Heating
- Forced Air
Cooling
- Central Air
Appliances
- Included: Dishwasher, Disposal, Dryer, Electric Water Heater, Microwave, Range, Refrigerator, Stainless Steel Appliance(s), Washer, Water Softener Owned
Features
- Basement: Daylight,Drain Tiled,Finished,Full,Concrete,Storage Space,Sump Pump,Walk-Out Access
- Number of fireplaces: 1
- Fireplace features: Gas, Living Room
Interior area
- Total structure area: 2,577
- Total interior livable area: 2,577 sqft
- Finished area above ground: 1,577
- Finished area below ground: 1,000
Property
Parking
- Total spaces: 2
- Parking features: Attached, Asphalt, Garage Door Opener, Insulated Garage
- Attached garage spaces: 2
- Has uncovered spaces: Yes
Accessibility
- Accessibility features: Stair Lift
Features
- Levels: One
- Stories: 1
- Patio & porch: Composite Decking, Deck
Lot
- Size: 3,049 sqft
- Dimensions: 33 x 92
Details
- Foundation area: 1577
- Parcel number: 1824327008
- Zoning description: Residential-Single Family
Construction
Type & style
- Home type: Townhouse
- Property subtype: Townhouse Side x Side
- Attached to another structure: Yes
Materials
- Brick/Stone, Vinyl Siding
Condition
- Age of Property: 19
- New construction: No
- Year built: 2006
Utilities & green energy
- Electric: 150 Amp Service, Power Company: Xcel Energy
- Gas: Natural Gas
- Sewer: City Sewer/Connected
- Water: City Water/Connected
Community & neighborhood
Location
- Region: Faribault
- Subdivision: The Village 2nd Add
HOA & financial
HOA
- Has HOA: Yes
- HOA fee: $300 monthly
- Services included: Hazard Insurance, Lawn Care, Maintenance Grounds, Trash, Snow Removal
- Association name: Village of Faribault Coach
- Association phone: 507-334-0644
Price history
| Date | Event | Price |
|---|---|---|
| 9/12/2025 | Sold | $340,000-4.2%$132/sqft |
Source: | ||
| 8/8/2025 | Pending sale | $354,900$138/sqft |
Source: | ||
| 6/6/2025 | Listed for sale | $354,900+18.3%$138/sqft |
Source: | ||
| 9/12/2022 | Sold | $299,900$116/sqft |
Source: | ||
| 8/31/2022 | Pending sale | $299,900$116/sqft |
Source: | ||
Public tax history
| Year | Property taxes | Tax assessment |
|---|---|---|
| 2025 | $3,972 +5.7% | $360,100 +7.1% |
| 2024 | $3,758 +26.7% | $336,200 +3.1% |
| 2023 | $2,966 +11.3% | $326,000 +28.1% |
Find assessor info on the county website
Neighborhood: 55021
Nearby schools
GreatSchools rating
- 6/10Lincoln Elementary SchoolGrades: K-5Distance: 1.6 mi
- 2/10Faribault Middle SchoolGrades: 6-8Distance: 3.4 mi
- 4/10Faribault Senior High SchoolGrades: 9-12Distance: 2.3 mi

Get pre-qualified for a loan
At Zillow Home Loans, we can pre-qualify you in as little as 5 minutes with no impact to your credit score.An equal housing lender. NMLS #10287.
Sell for more on Zillow
Get a free Zillow Showcase℠ listing and you could sell for .
$344,900
2% more+ $6,898
With Zillow Showcase(estimated)
$351,798
