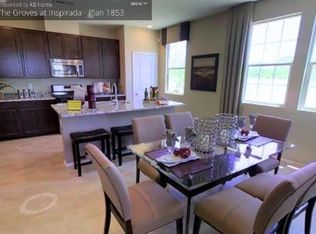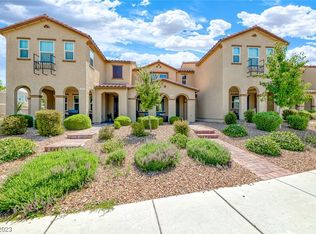ALMOST NEW HIGHLY UPGRADED 3 BR, 2.5BATH, TILE, WOOD UPSTAIRS, WALKING CLOSET IN MASTER AND OTHER BEDROOMS, UPGRADED CABINETS, NICE MODERN LOOKING KITCHEN WITH STAINLESS STEAL APPLIANCES, ALL LIGHTS ARE HIGH END. INSPIRADA COMMUNITY WITH PARKS, TENNIS, PLAY GRAOUDS, POOL, SPA, NEAR SEVEN HEALS, ANTHEM COSTCO AND M CASSINO. WRONG TAX RECORDS HOUSE IS 1453 SF NOT 1366SF
This property is off market, which means it's not currently listed for sale or rent on Zillow. This may be different from what's available on other websites or public sources.

