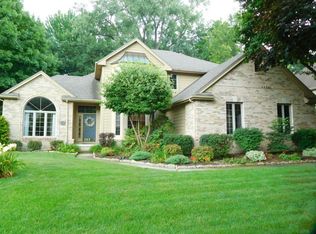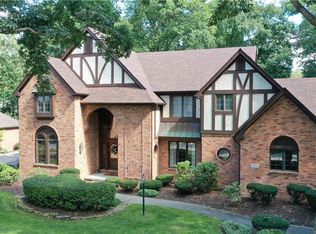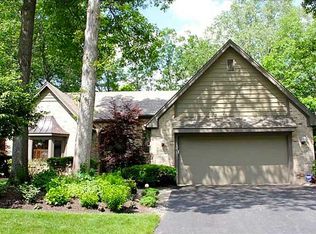Sold for $480,000 on 06/20/23
$480,000
2808 Spring Water Dr, Toledo, OH 43617
4beds
3,478sqft
Single Family Residence
Built in 1988
0.34 Acres Lot
$506,500 Zestimate®
$138/sqft
$4,479 Estimated rent
Home value
$506,500
$476,000 - $542,000
$4,479/mo
Zestimate® history
Loading...
Owner options
Explore your selling options
What's special
QUALITY GEORGIAN COLONIAL. FORMER PARADE HOME BUILT BY ZERVOS. UPDATED ISLAND KITCHEN w/GRANITE COUNTERS, NEW APPLIANCES & HARDWOOD FLOORING OPENS TO STAMPED CONCRETE PATIO. FAMILY ROOM w/FIREPLACE, ENTERTAINMENT CENTER, WETBAR, WITH ACCESS TO PATIO & FRENCH DOORS TO LIVING ROOM. FOYER w/VOLUME CEILING & CURVED STAIRCASE. 9 FOOT CEILINGS; 2 HALF BATHS ON FIRST LEVEL. MAIN FLOOR DEN/OFFICE W/ENTERTAINMENT CENTER. 3-CAR SIDELOAD GARAGE W/EPOXY FLOORS. PROFESSIONALLY-FINISHED LOWER LEVEL REC ROOM W/WETBAR. ALL BEDROOMS ARE SPACIOUS. FURNACE & A/C NEW 11/2015. HWT NEW IN 2014. ROOF NEW IN 2008.
Zillow last checked: 8 hours ago
Listing updated: October 13, 2025 at 11:41pm
Listed by:
Jim Loss 419-283-5482,
Loss Realty Group
Bought with:
Todd Sedlar, 2015000667
Key Realty LTD
Source: NORIS,MLS#: 6100353
Facts & features
Interior
Bedrooms & bathrooms
- Bedrooms: 4
- Bathrooms: 4
- Full bathrooms: 2
- 1/2 bathrooms: 2
Primary bedroom
- Features: Ceiling Fan(s), Tray Ceiling(s)
- Level: Upper
- Dimensions: 17 x 13
Bedroom 2
- Features: Ceiling Fan(s)
- Level: Upper
- Dimensions: 14 x 13
Bedroom 3
- Features: Ceiling Fan(s)
- Level: Upper
- Dimensions: 13 x 13
Bedroom 4
- Features: Ceiling Fan(s)
- Level: Upper
- Dimensions: 14 x 12
Den
- Features: Crown Molding
- Level: Main
- Dimensions: 13 x 13
Dining room
- Features: Crown Molding, Formal Dining Room
- Level: Main
- Dimensions: 14 x 13
Other
- Level: Main
- Dimensions: 15 x 11
Family room
- Features: Fireplace
- Level: Main
- Dimensions: 22 x 17
Game room
- Level: Lower
- Dimensions: 39 x 21
Kitchen
- Features: Kitchen Island
- Level: Main
- Dimensions: 22 x 13
Living room
- Features: Crown Molding
- Level: Main
- Dimensions: 20 x 13
Heating
- Forced Air, Natural Gas
Cooling
- Central Air
Appliances
- Included: Dishwasher, Microwave, Water Heater, Disposal, Dryer, Gas Range Connection, Refrigerator, Washer
- Laundry: Electric Dryer Hookup, Gas Dryer Hookup, Main Level
Features
- Ceiling Fan(s), Crown Molding, Eat-in Kitchen, Primary Bathroom, Tray Ceiling(s), Wet Bar
- Flooring: Carpet, Wood
- Doors: Door Screen(s)
- Basement: Partial
- Has fireplace: Yes
- Fireplace features: Basement, Family Room, Gas, Recreation Room
Interior area
- Total structure area: 3,478
- Total interior livable area: 3,478 sqft
Property
Parking
- Total spaces: 3
- Parking features: Asphalt, Attached Garage, Driveway, Garage Door Opener, Storage
- Garage spaces: 3
- Has uncovered spaces: Yes
Features
- Patio & porch: Patio
Lot
- Size: 0.34 Acres
- Dimensions: 100x150
- Features: Wooded
Details
- Parcel number: 7920401
- Other equipment: DC Well Pump
Construction
Type & style
- Home type: SingleFamily
- Architectural style: Other
- Property subtype: Single Family Residence
Materials
- Brick, Wood Siding
- Roof: Shingle
Condition
- Year built: 1988
Utilities & green energy
- Sewer: Sanitary Sewer
- Water: Public
- Utilities for property: Cable Connected
Community & neighborhood
Location
- Region: Toledo
- Subdivision: Spring Forest
HOA & financial
HOA
- Has HOA: No
- HOA fee: $195 annually
Other
Other facts
- Body type: Other
- Listing terms: Cash,Conventional
Price history
| Date | Event | Price |
|---|---|---|
| 6/20/2023 | Sold | $480,000+0%$138/sqft |
Source: NORIS #6100353 Report a problem | ||
| 6/8/2023 | Pending sale | $479,900$138/sqft |
Source: NORIS #6100353 Report a problem | ||
| 5/20/2023 | Contingent | $479,900$138/sqft |
Source: NORIS #6100353 Report a problem | ||
| 5/18/2023 | Price change | $479,900-3.1%$138/sqft |
Source: NORIS #6100353 Report a problem | ||
| 4/28/2023 | Listed for sale | $495,000+54.2%$142/sqft |
Source: NORIS #6100353 Report a problem | ||
Public tax history
| Year | Property taxes | Tax assessment |
|---|---|---|
| 2024 | $11,571 +23.9% | $178,640 +45% |
| 2023 | $9,335 -0.1% | $123,235 |
| 2022 | $9,342 -2.3% | $123,235 |
Find assessor info on the county website
Neighborhood: 43617
Nearby schools
GreatSchools rating
- 6/10Central Elementary SchoolGrades: K-5Distance: 2.9 mi
- 6/10Sylvania Timberstone Junior High SchoolGrades: 6-8Distance: 2.6 mi
- 8/10Sylvania Southview High SchoolGrades: 9-12Distance: 1.2 mi
Schools provided by the listing agent
- Elementary: Central Trail
- High: Southview
Source: NORIS. This data may not be complete. We recommend contacting the local school district to confirm school assignments for this home.

Get pre-qualified for a loan
At Zillow Home Loans, we can pre-qualify you in as little as 5 minutes with no impact to your credit score.An equal housing lender. NMLS #10287.
Sell for more on Zillow
Get a free Zillow Showcase℠ listing and you could sell for .
$506,500
2% more+ $10,130
With Zillow Showcase(estimated)
$516,630

