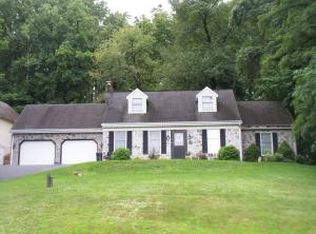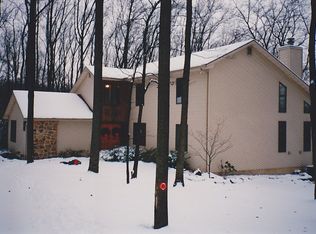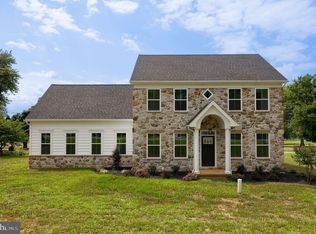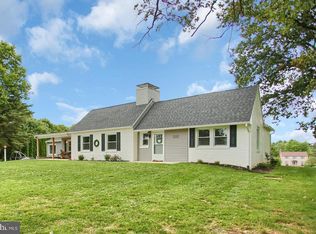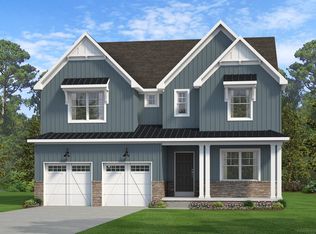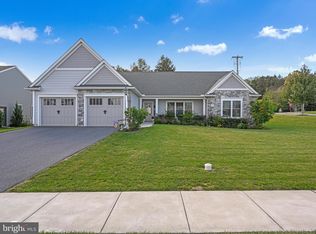Welcome to this well-maintained four-bedroom, two-and-a-half-bath home located in the Hempfield School District offering an exceptional combination of comfort, functionality, and style. The main level features an open-concept floor plan with vaulted ceilings and a propane fireplace that enhances the spacious living area. A first-floor primary suite provides convenience and privacy, complete with an en-suite bath and walk-in closet. Just around the corner you'll enjoy the added ease of a first-floor laundry room. The kitchen and dining area flow seamlessly to the rear deck, overlooking the private lot situated on just over half an acre—ideal for outdoor enjoyment. The backyard also features a fire pit area, perfect for relaxing or entertaining. Additional highlights include a two-car attached garage and a spacious basement with a bathroom rough-in, offering excellent potential for future finishing and additional living space. Conveniently located near shopping, dining, and major routes, this property presents an outstanding opportunity to own a beautiful home in a desirable location. Schedule your showing today!
Pending
$595,000
2808 Spring Valley Rd, Lancaster, PA 17601
4beds
2,206sqft
Est.:
Single Family Residence
Built in 2023
0.53 Acres Lot
$594,400 Zestimate®
$270/sqft
$-- HOA
What's special
Propane fireplaceFirst-floor primary suitePrivate lotBathroom rough-inSpacious basementOver half an acreFirst-floor laundry room
- 102 days |
- 141 |
- 1 |
Zillow last checked: 8 hours ago
Listing updated: November 10, 2025 at 01:28am
Listed by:
Brad Zimmerman 717-278-4771,
RE/MAX Pinnacle 7175692222,
Listing Team: The Brad Zimmerman Team
Source: Bright MLS,MLS#: PALA2078704
Facts & features
Interior
Bedrooms & bathrooms
- Bedrooms: 4
- Bathrooms: 3
- Full bathrooms: 2
- 1/2 bathrooms: 1
- Main level bathrooms: 2
- Main level bedrooms: 1
Basement
- Area: 0
Heating
- Forced Air, Natural Gas, Propane
Cooling
- Central Air, Electric
Appliances
- Included: Electric Water Heater
Features
- Basement: Full
- Number of fireplaces: 1
Interior area
- Total structure area: 2,206
- Total interior livable area: 2,206 sqft
- Finished area above ground: 2,206
- Finished area below ground: 0
Video & virtual tour
Property
Parking
- Total spaces: 2
- Parking features: Garage Faces Side, Attached, Off Street
- Attached garage spaces: 2
Accessibility
- Accessibility features: None
Features
- Levels: Two
- Stories: 2
- Pool features: None
Lot
- Size: 0.53 Acres
Details
- Additional structures: Above Grade, Below Grade
- Parcel number: 2909887400000
- Zoning: RESIDENTIAL
- Special conditions: Standard
Construction
Type & style
- Home type: SingleFamily
- Architectural style: Traditional
- Property subtype: Single Family Residence
Materials
- Frame, Vinyl Siding
- Foundation: Concrete Perimeter
Condition
- New construction: No
- Year built: 2023
Utilities & green energy
- Sewer: Public Sewer
- Water: Public
Community & HOA
Community
- Subdivision: East Hempfield Twp
HOA
- Has HOA: No
Location
- Region: Lancaster
- Municipality: EAST HEMPFIELD TWP
Financial & listing details
- Price per square foot: $270/sqft
- Tax assessed value: $347,500
- Annual tax amount: $7,998
- Date on market: 10/31/2025
- Listing agreement: Exclusive Agency
- Inclusions: Refrigerator, Washer, Dryer
- Ownership: Fee Simple
Estimated market value
$594,400
$565,000 - $624,000
$3,233/mo
Price history
Price history
| Date | Event | Price |
|---|---|---|
| 11/10/2025 | Pending sale | $595,000$270/sqft |
Source: | ||
| 10/31/2025 | Listed for sale | $595,000+6.3%$270/sqft |
Source: | ||
| 6/16/2023 | Sold | $560,000+0.4%$254/sqft |
Source: | ||
| 5/19/2023 | Pending sale | $557,500$253/sqft |
Source: | ||
| 4/18/2023 | Listing removed | $557,500$253/sqft |
Source: | ||
Public tax history
Public tax history
| Year | Property taxes | Tax assessment |
|---|---|---|
| 2025 | $7,725 +2.9% | $347,500 |
| 2024 | $7,510 +532% | $347,500 +519.4% |
| 2023 | $1,188 +2.8% | $56,100 |
Find assessor info on the county website
BuyAbility℠ payment
Est. payment
$3,683/mo
Principal & interest
$2860
Property taxes
$615
Home insurance
$208
Climate risks
Neighborhood: 17601
Nearby schools
GreatSchools rating
- 7/10Centerville El SchoolGrades: K-6Distance: 0.6 mi
- 7/10Centerville Middle SchoolGrades: 7-8Distance: 0.7 mi
- 9/10Hempfield Senior High SchoolGrades: 9-12Distance: 2.7 mi
Schools provided by the listing agent
- District: Hempfield
Source: Bright MLS. This data may not be complete. We recommend contacting the local school district to confirm school assignments for this home.
- Loading
