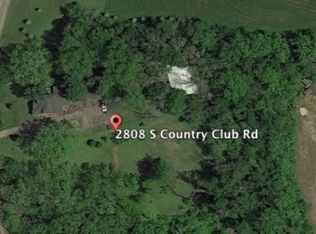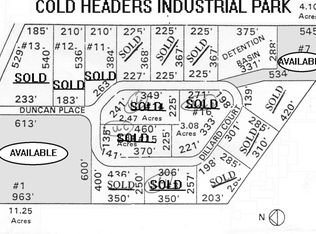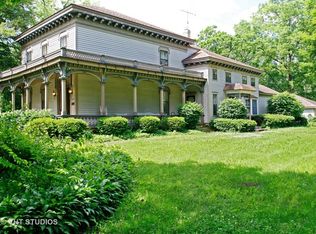Gentleman's Farm, Country Escape to Nature dream come TRUE! So many options on this 2.55 Acre retreat on the cusp of town! Enjoy your days sitting on the Oversized Swing, meant for dreaming & relaxation. Zoned A1-Agriculture - the Grounds are LOW MAINTENANCE & beautifully landscaped & the interior is no exception. Cherry Flooring, LARGE Room Sizes & Sun Porch for entertaining. 1ST Floor Master Bedroom Suite with Deck & Garden View. Updated bathrooms. ADDITIONAL 2400 sq ft BARN with HEATed area, water & electric + 3 CAR Garage. Cozy up to the FIREPLACE on the cool nights or anytime for an instant burst of heat! Just a hop, skip to shopping in ANY of the local experiences in McHENRY, CRYSTAL LAKE or WOODSTOCK! Convenient location to all three and short trip to the BIKE PATH, too! Escape to Nature - but not too far from reality!
This property is off market, which means it's not currently listed for sale or rent on Zillow. This may be different from what's available on other websites or public sources.


