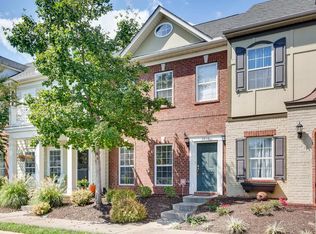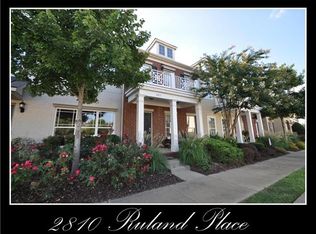Closed
$330,000
2808 Ruland Pl, Murfreesboro, TN 37128
2beds
1,401sqft
Townhouse, Residential, Condominium
Built in 2009
2,178 Square Feet Lot
$-- Zestimate®
$236/sqft
$1,984 Estimated rent
Home value
Not available
Estimated sales range
Not available
$1,984/mo
Zestimate® history
Loading...
Owner options
Explore your selling options
What's special
Welcome to 2808 Ruland Place—where comfort, convenience, and low-maintenance living meet in perfect harmony. Nestled in its own quiet enclave within the highly sought-after Weston Park subdivision, this charming townhome features 2 spacious bedrooms, 2.5 baths, and a smart, open-concept layout that makes everyday living and entertaining a breeze. Step onto the inviting front porch and into the cozy gathering room—ideal for relaxing, playing music, or hosting your monthly book club. A graceful archway connects to the open kitchen, dining, and living areas, creating a seamless flow that feels natural and welcoming. Upstairs, you'll find two generously sized bedrooms with ample closet space. The primary suite includes a private balcony—perfect for your morning coffee or a peaceful evening unwind. Enjoy the quaint courtyard, chat with neighbors from the front porch, and take advantage of ample guest parking just steps away. A detached 1-car garage adds even more convenience. This one doesn’t feel narrow or cramped—there’s truly room to breathe and room to live. PLUS, it's just minutes from I-24, 840, shopping, dining, and more. Don’t miss your chance to make 2808 Ruland Place your own. Schedule your showing today!
Zillow last checked: 8 hours ago
Listing updated: June 03, 2025 at 07:20am
Listing Provided by:
Skylar Cuarisma 714-851-7465,
Berkshire Hathaway HomeServices Woodmont Realty
Bought with:
Jessica L. Wright, 346236
Keller Williams Realty - Murfreesboro
Source: RealTracs MLS as distributed by MLS GRID,MLS#: 2818848
Facts & features
Interior
Bedrooms & bathrooms
- Bedrooms: 2
- Bathrooms: 3
- Full bathrooms: 2
- 1/2 bathrooms: 1
Bedroom 1
- Features: Full Bath
- Level: Full Bath
- Area: 144 Square Feet
- Dimensions: 12x12
Bedroom 2
- Features: Bath
- Level: Bath
- Area: 120 Square Feet
- Dimensions: 10x12
Dining room
- Features: Combination
- Level: Combination
- Area: 80 Square Feet
- Dimensions: 8x10
Kitchen
- Features: Eat-in Kitchen
- Level: Eat-in Kitchen
- Area: 100 Square Feet
- Dimensions: 10x10
Living room
- Features: Combination
- Level: Combination
- Area: 225 Square Feet
- Dimensions: 15x15
Heating
- Central
Cooling
- Central Air
Appliances
- Included: Electric Oven, Electric Range, Dishwasher, Disposal, Dryer, Microwave, Refrigerator, Washer
Features
- Flooring: Wood, Tile
- Basement: Slab
- Number of fireplaces: 1
- Fireplace features: Gas, Living Room
Interior area
- Total structure area: 1,401
- Total interior livable area: 1,401 sqft
- Finished area above ground: 1,401
Property
Parking
- Total spaces: 3
- Parking features: Garage Door Opener, Private, Driveway
- Garage spaces: 1
- Uncovered spaces: 2
Features
- Levels: Two
- Stories: 2
- Patio & porch: Patio, Covered
- Exterior features: Balcony
- Pool features: Association
- Fencing: Privacy
Lot
- Size: 2,178 sqft
- Dimensions: 20 x 109
Details
- Parcel number: 114I F 04100 R0103918
- Special conditions: Standard
Construction
Type & style
- Home type: Townhouse
- Property subtype: Townhouse, Residential, Condominium
- Attached to another structure: Yes
Materials
- Fiber Cement, Masonite
- Roof: Shingle
Condition
- New construction: No
- Year built: 2009
Utilities & green energy
- Sewer: Public Sewer
- Water: Public
- Utilities for property: Water Available
Community & neighborhood
Location
- Region: Murfreesboro
- Subdivision: Weston Village Sec 1
HOA & financial
HOA
- Has HOA: Yes
- HOA fee: $201 monthly
- Amenities included: Playground, Pool, Sidewalks
Price history
| Date | Event | Price |
|---|---|---|
| 6/2/2025 | Sold | $330,000-1.5%$236/sqft |
Source: | ||
| 5/9/2025 | Contingent | $334,900$239/sqft |
Source: | ||
| 4/30/2025 | Price change | $334,900-0.9%$239/sqft |
Source: | ||
| 4/19/2025 | Listed for sale | $337,900+1.5%$241/sqft |
Source: | ||
| 5/31/2023 | Sold | $333,000+0%$238/sqft |
Source: | ||
Public tax history
| Year | Property taxes | Tax assessment |
|---|---|---|
| 2018 | $1,577 +0.4% | $51,725 +28% |
| 2017 | $1,571 | $40,425 |
| 2016 | $1,571 | $40,425 |
Find assessor info on the county website
Neighborhood: 37128
Nearby schools
GreatSchools rating
- 6/10Salem Elementary SchoolGrades: PK-6Distance: 0.8 mi
- 8/10Rockvale Middle SchoolGrades: 6-8Distance: 2.3 mi
- 8/10Rockvale High SchoolGrades: 9-12Distance: 2.4 mi
Schools provided by the listing agent
- Elementary: Salem Elementary School
- Middle: Rockvale Middle School
- High: Rockvale High School
Source: RealTracs MLS as distributed by MLS GRID. This data may not be complete. We recommend contacting the local school district to confirm school assignments for this home.

Get pre-qualified for a loan
At Zillow Home Loans, we can pre-qualify you in as little as 5 minutes with no impact to your credit score.An equal housing lender. NMLS #10287.

