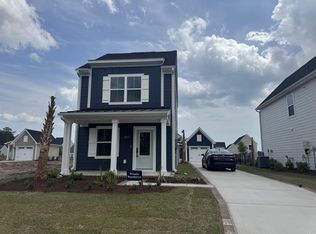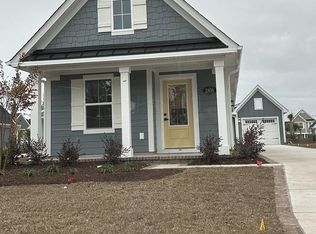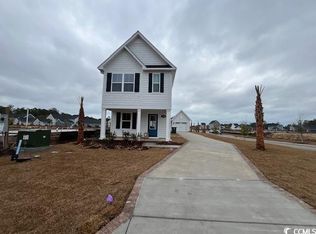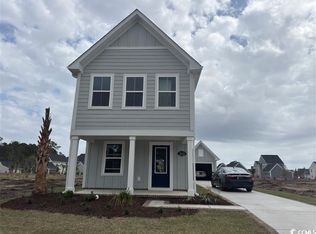Sold for $333,990
$333,990
2808 Rowyn St., Longs, SC 29568
2beds
1,040sqft
Single Family Residence
Built in 2025
5,662.8 Square Feet Lot
$333,000 Zestimate®
$321/sqft
$1,803 Estimated rent
Home value
$333,000
$316,000 - $353,000
$1,803/mo
Zestimate® history
Loading...
Owner options
Explore your selling options
What's special
This listing is our Henry featuring one story living, 2 BED, 2 BATH, one car garage. If your goal is to downsize andsimplify the next chapter of your life or secure a vacation home to escape your daily routines, the Cottage is for you! The long list ofinclusions make the buying process simple. Features like LVP flooring, quartz countertops, white shaker-style cabinetry, backsplash,tiled shower surrounds, and all of the appliances are included in the base price of the home. Even the washer, dryer, and fridge! Everyhomesite is equipped with a fully sodded yard, mulch beds, a mature landscape package, and an irrigation system. Best of all, grasscutting, edging, and fertilization treatments are the HOA’s responsibility. The listing agents are on-site Sales Professionals with RyanHomes for Grande Dunes North Village. Connect with us today to schedule a phone, video, or in-person appointment to learn more andget started. Act now as we are beginning to approach final homesite opportunities. All information is deemed accurate but notguaranteed.
Zillow last checked: 8 hours ago
Listing updated: January 02, 2026 at 11:24am
Listed by:
Garrett Brown 760-274-3074,
NVR Ryan Homes
Bought with:
Alysia B Stern, 130837
INNOVATE Real Estate
Source: CCAR,MLS#: 2408095 Originating MLS: Coastal Carolinas Association of Realtors
Originating MLS: Coastal Carolinas Association of Realtors
Facts & features
Interior
Bedrooms & bathrooms
- Bedrooms: 2
- Bathrooms: 2
- Full bathrooms: 2
Primary bedroom
- Features: Walk-In Closet(s)
Primary bathroom
- Features: Separate Shower, Vanity
Kitchen
- Features: Pantry, Stainless Steel Appliances, Solid Surface Counters
Heating
- Central, Forced Air, Gas
Cooling
- Central Air
Appliances
- Included: Disposal, Microwave, Range
- Laundry: Washer Hookup
Features
- Stainless Steel Appliances, Solid Surface Counters
- Flooring: Carpet, Luxury Vinyl, Luxury VinylPlank, Tile
Interior area
- Total structure area: 1,040
- Total interior livable area: 1,040 sqft
Property
Parking
- Total spaces: 2
- Parking features: Detached, Garage, One Car Garage, Garage Door Opener
- Garage spaces: 1
Features
- Levels: Two
- Stories: 2
- Patio & porch: Front Porch
- Pool features: Community, Outdoor Pool
Lot
- Size: 5,662 sqft
- Features: Rectangular, Rectangular Lot
Details
- Additional parcels included: ,
- Parcel number: 38906040053
- Zoning: 10a
- Special conditions: None
Construction
Type & style
- Home type: SingleFamily
- Architectural style: Traditional
- Property subtype: Single Family Residence
Materials
- HardiPlank Type
- Foundation: Slab
Condition
- Never Occupied
- New construction: Yes
- Year built: 2025
Details
- Builder model: Henry
- Builder name: Ryan Homes
- Warranty included: Yes
Utilities & green energy
- Water: Public
- Utilities for property: Cable Available, Natural Gas Available, Sewer Available, Underground Utilities, Water Available
Community & neighborhood
Security
- Security features: Gated Community
Community
- Community features: Beach, Clubhouse, Golf Carts OK, Gated, Private Beach, Recreation Area, Long Term Rental Allowed, Pool
Location
- Region: Longs
- Subdivision: Grande Dunes - North Village
HOA & financial
HOA
- Has HOA: Yes
- HOA fee: $347 monthly
- Amenities included: Beach Rights, Clubhouse, Gated, Owner Allowed Golf Cart, Owner Allowed Motorcycle, Private Membership, Pet Restrictions, Tenant Allowed Golf Cart, Tenant Allowed Motorcycle
- Services included: Common Areas, Maintenance Grounds, Recreation Facilities, Security
Other
Other facts
- Listing terms: Cash,Conventional,FHA,VA Loan
Price history
| Date | Event | Price |
|---|---|---|
| 12/23/2025 | Sold | $333,990$321/sqft |
Source: | ||
| 9/5/2025 | Listing removed | $333,990$321/sqft |
Source: | ||
| 7/22/2025 | Contingent | $333,990-11.4%$321/sqft |
Source: | ||
| 4/1/2025 | Price change | $376,990+4.7%$362/sqft |
Source: | ||
| 4/3/2024 | Listed for sale | $359,990$346/sqft |
Source: | ||
Public tax history
Tax history is unavailable.
Neighborhood: 29568
Nearby schools
GreatSchools rating
- 6/10Myrtle Beach ElementaryGrades: 3-5Distance: 6.4 mi
- 7/10Myrtle Beach Middle SchoolGrades: 6-8Distance: 6.8 mi
- 5/10Myrtle Beach High SchoolGrades: 9-12Distance: 6.6 mi
Schools provided by the listing agent
- Elementary: Myrtle Beach Elementary School
- Middle: Myrtle Beach Middle School
- High: Myrtle Beach High School
Source: CCAR. This data may not be complete. We recommend contacting the local school district to confirm school assignments for this home.
Get pre-qualified for a loan
At Zillow Home Loans, we can pre-qualify you in as little as 5 minutes with no impact to your credit score.An equal housing lender. NMLS #10287.
Sell for more on Zillow
Get a Zillow Showcase℠ listing at no additional cost and you could sell for .
$333,000
2% more+$6,660
With Zillow Showcase(estimated)$339,660



