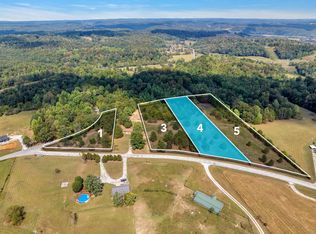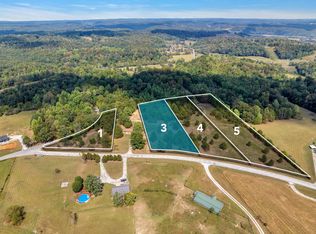Closed
$1,250,000
2808 Rose Hill Rd, Ethridge, TN 38456
4beds
7,317sqft
Single Family Residence, Residential
Built in 2009
31.65 Acres Lot
$1,253,000 Zestimate®
$171/sqft
$3,424 Estimated rent
Home value
$1,253,000
Estimated sales range
Not available
$3,424/mo
Zestimate® history
Loading...
Owner options
Explore your selling options
What's special
Discover your private paradise with this remarkable 32-acre estate, featuring two exquisite custom homes offering over 7,300 square feet of luxurious living space. With seven spacious bedrooms and 5.5 beautifully designed baths, this exceptional property invites endless possibilities for relaxation and enjoyment. The first home features a great layout with spacious living areas, a gourmet kitchen, dining room with stunning views from every window, and a HUGE primary bedroom on main level. This home also offers a one of a kind basement that includes a safe room. Fresh paint throughout the main floor! The 3 bedroom, 2 bathroom gorgeous SECOND home was recently renovated in the past 1.5 years and offers a modern design with an open floorpan. It has a stunning kitchen with Amish maple cabinets with a gas stove, a large living room, LVP floors throughout, gorgeous sliding barn doors, and split units in almost every room, and so much more. Ideal for extended family. Nestled among rolling hills and lush landscapes, this property is truly one of a kind. Bring your horses to the barn with stables, gather fresh eggs from the chicken coop, and enjoy the bounty of your own expansive garden areas. The property also boasts a huge detached shop with a three-car garage that fits up to seven vehicles, a workshop complete with a giant walk-in freezer, and a separate bathroom. Multiple waterfalls cascade into a serene creek across this property — perfect for peaceful afternoons surrounded by nature. With so much to offer, this truly is more than a home — it's a lifestyle. Whether you're looking to create your own homestead, entertain guests, or simply escape to the beauty of nature, this property is ready to make your dreams a reality. Don't miss this rare opportunity — schedule your private showing today!
Zillow last checked: 8 hours ago
Listing updated: May 02, 2025 at 04:33pm
Listing Provided by:
Kelsey Woods 931-434-4811,
TriStar Elite Realty,
Kerry Wayne Boshers 931-797-1704,
TriStar Elite Realty
Bought with:
Trent Maasen, GRI, Auctioneer, 364359
Blackwell Realty and Auction
Source: RealTracs MLS as distributed by MLS GRID,MLS#: 2798085
Facts & features
Interior
Bedrooms & bathrooms
- Bedrooms: 4
- Bathrooms: 4
- Full bathrooms: 3
- 1/2 bathrooms: 1
- Main level bedrooms: 1
Bedroom 1
- Features: Full Bath
- Level: Full Bath
- Area: 646 Square Feet
- Dimensions: 19x34
Bedroom 2
- Area: 228 Square Feet
- Dimensions: 19x12
Bedroom 3
- Area: 165 Square Feet
- Dimensions: 11x15
Bedroom 4
- Features: Bath
- Level: Bath
- Area: 266 Square Feet
- Dimensions: 19x14
Bonus room
- Features: Second Floor
- Level: Second Floor
- Area: 288 Square Feet
- Dimensions: 18x16
Den
- Area: 192 Square Feet
- Dimensions: 16x12
Dining room
- Area: 238 Square Feet
- Dimensions: 17x14
Kitchen
- Area: 234 Square Feet
- Dimensions: 18x13
Living room
- Area: 612 Square Feet
- Dimensions: 34x18
Heating
- Central, Electric
Cooling
- Central Air, Electric
Appliances
- Included: Built-In Electric Oven, Double Oven, Cooktop, Dishwasher, Disposal, Microwave, Refrigerator, Stainless Steel Appliance(s)
Features
- Entrance Foyer, Extra Closets, In-Law Floorplan, Open Floorplan, Pantry, Storage, Walk-In Closet(s), Primary Bedroom Main Floor, Kitchen Island
- Flooring: Wood, Tile, Vinyl
- Basement: Finished
- Number of fireplaces: 1
- Fireplace features: Living Room
Interior area
- Total structure area: 7,317
- Total interior livable area: 7,317 sqft
- Finished area above ground: 7,317
Property
Parking
- Total spaces: 3
- Parking features: Detached
- Garage spaces: 3
Features
- Levels: One
- Stories: 2
- Patio & porch: Porch, Covered
- Fencing: Partial
- Waterfront features: Creek
Lot
- Size: 31.65 Acres
- Features: Level, Views
Details
- Additional structures: Guest House
- Parcel number: 034 02002 000
- Special conditions: Standard
Construction
Type & style
- Home type: SingleFamily
- Property subtype: Single Family Residence, Residential
Materials
- Stone
- Roof: Standing Seam Steel
Condition
- New construction: No
- Year built: 2009
Utilities & green energy
- Sewer: Septic Tank
- Water: Private
- Utilities for property: Water Available
Community & neighborhood
Security
- Security features: Smoke Detector(s)
Location
- Region: Ethridge
Price history
| Date | Event | Price |
|---|---|---|
| 5/2/2025 | Sold | $1,250,000-7.4%$171/sqft |
Source: | ||
| 3/23/2025 | Contingent | $1,350,000$185/sqft |
Source: | ||
| 3/7/2025 | Listed for sale | $1,350,000+92.9%$185/sqft |
Source: | ||
| 8/6/2021 | Sold | $699,900$96/sqft |
Source: | ||
| 6/15/2021 | Pending sale | $699,900$96/sqft |
Source: | ||
Public tax history
| Year | Property taxes | Tax assessment |
|---|---|---|
| 2025 | $5,853 +29.4% | $253,875 +11.5% |
| 2024 | $4,523 | $227,700 |
| 2023 | $4,523 -7.9% | $227,700 -7.9% |
Find assessor info on the county website
Neighborhood: 38456
Nearby schools
GreatSchools rating
- 5/10Richland Elementary SchoolGrades: PK-5Distance: 7.6 mi
- 7/10Richland SchoolGrades: 6-12Distance: 7.7 mi
Schools provided by the listing agent
- Elementary: Richland Elementary
- Middle: Richland School
- High: Richland School
Source: RealTracs MLS as distributed by MLS GRID. This data may not be complete. We recommend contacting the local school district to confirm school assignments for this home.
Get pre-qualified for a loan
At Zillow Home Loans, we can pre-qualify you in as little as 5 minutes with no impact to your credit score.An equal housing lender. NMLS #10287.

