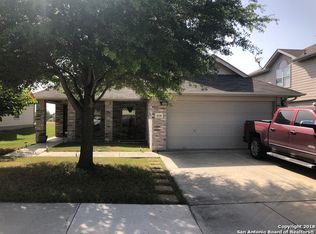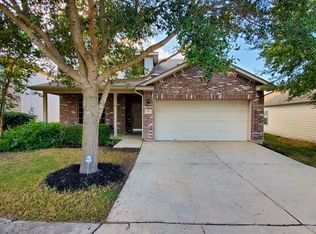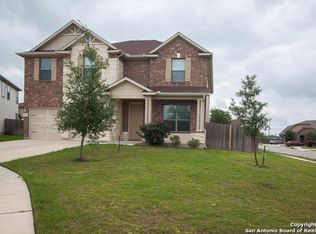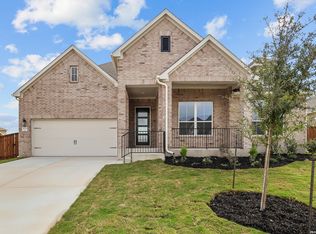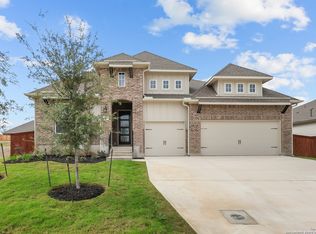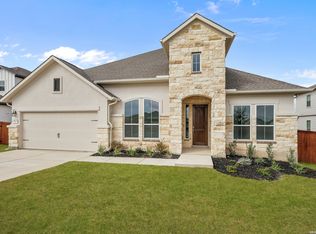2808 Reeves Ln, Schertz, TX 78108
What's special
- 328 days |
- 61 |
- 3 |
Zillow last checked: 8 hours ago
Listing updated: January 07, 2026 at 09:44am
Dayton Schrader TREC #312921 (210) 757-9785,
eXp Realty
Schedule tour
Select your preferred tour type — either in-person or real-time video tour — then discuss available options with the builder representative you're connected with.
Facts & features
Interior
Bedrooms & bathrooms
- Bedrooms: 4
- Bathrooms: 3
- Full bathrooms: 3
Primary bedroom
- Features: Walk-In Closet(s), Multi-Closets, Full Bath
- Area: 315
- Dimensions: 15 x 21
Bedroom 2
- Area: 156
- Dimensions: 12 x 13
Bedroom 3
- Area: 156
- Dimensions: 12 x 13
Bedroom 4
- Area: 169
- Dimensions: 13 x 13
Primary bathroom
- Features: Tub/Shower Separate, Separate Vanity
- Area: 153
- Dimensions: 17 x 9
Dining room
- Area: 221
- Dimensions: 17 x 13
Family room
- Area: 506
- Dimensions: 23 x 22
Kitchen
- Area: 144
- Dimensions: 16 x 9
Office
- Area: 121
- Dimensions: 11 x 11
Heating
- 90% Efficient Furnace, Central, Natural Gas
Cooling
- 16+ SEER AC, Ceiling Fan(s), Central Air
Appliances
- Included: Cooktop, Built-In Oven, Gas Cooktop, Disposal, Dishwasher, Gas Water Heater, Plumb for Water Softener, 2+ Water Heater Units, High Efficiency Water Heater
- Laundry: Laundry Room, Washer Hookup, Dryer Connection
Features
- One Living Area, Separate Dining Room, Eat-in Kitchen, Kitchen Island, Pantry, Study/Library, Utility Room Inside, 1st Floor Lvl/No Steps, High Ceilings, Open Floorplan, High Speed Internet, All Bedrooms Downstairs, Walk-In Closet(s), Ceiling Fan(s), Custom Cabinets, Programmable Thermostat
- Flooring: Carpet, Wood
- Windows: Double Pane Windows
- Has basement: No
- Attic: Partially Floored,Pull Down Stairs
- Has fireplace: No
- Fireplace features: Not Applicable
Interior area
- Total interior livable area: 2,677 sqft
Property
Parking
- Total spaces: 3
- Parking features: Three Car Garage, Attached, Garage Door Opener
- Attached garage spaces: 3
Features
- Levels: One
- Stories: 1
- Patio & porch: Covered
- Exterior features: Sprinkler System
- Pool features: None, Community
- Fencing: Privacy,Wrought Iron
- Has view: Yes
- View description: Bluff View
- Has water view: Yes
- Water view: Water
- Waterfront features: Pond /Stock Tank
Lot
- Size: 9,452.52 Square Feet
- Dimensions: 75x121
- Features: Greenbelt, Irregular Lot, Street Gutters, Sidewalks, Streetlights
- Residential vegetation: Partially Wooded
Construction
Type & style
- Home type: SingleFamily
- Property subtype: Single Family Residence
Materials
- Brick, Siding, Radiant Barrier
- Foundation: Slab
- Roof: Composition
Condition
- Under Construction,New Construction
- New construction: Yes
- Year built: 2024
Details
- Builder name: Coventry Homes
Utilities & green energy
- Electric: NBU
- Gas: Centerpoint
- Sewer: Schertz
- Water: Schertz
Green energy
- Green verification: HERS 0-85, ENERGY STAR Certified Homes, LEED For Homes
- Indoor air quality: Integrated Pest Management
Community & HOA
Community
- Features: Clubhouse, Playground, Jogging Trails, Bike Trails, BBQ/Grill
- Security: Prewired, Controlled Access
- Subdivision: Homestead
HOA
- Has HOA: Yes
- HOA fee: $1,152 annually
- HOA name: GREEN VALLEY
Location
- Region: Schertz
Financial & listing details
- Price per square foot: $219/sqft
- Annual tax amount: $2
- Price range: $585K - $585K
- Date on market: 3/26/2025
- Cumulative days on market: 329 days
- Listing terms: Conventional,FHA,VA Loan,TX Vet,Cash
About the community
Rates Starting as Low as 1.99% (6.185% APR)*
Your perfect match is waiting - pick the savings that fit your future and find your dream home today!Source: Coventry Homes
22 homes in this community
Available homes
| Listing | Price | Bed / bath | Status |
|---|---|---|---|
Current home: 2808 Reeves Ln | $584,990 | 4 bed / 3 bath | Available |
| 3200 Crosby Creek | $479,990 | 4 bed / 3 bath | Available |
| 3204 Crosby Creek | $524,990 | 3 bed / 2 bath | Available |
| 2852 Reeves Lane | $539,990 | 4 bed / 3 bath | Available |
| 3201 Crosby Creek | $554,990 | 4 bed / 3 bath | Available |
| 3245 Crosby Creek | $559,990 | 4 bed / 4 bath | Available |
| 4538 Yoakum Valley | $579,990 | 4 bed / 3 bath | Available |
| 2839 Reeves Ln | $599,990 | 4 bed / 3 bath | Available |
| 3257 Crosby Creek | $599,990 | 4 bed / 3 bath | Available |
| 3415 Potter Place | $604,990 | 4 bed / 4 bath | Available |
| 3209 Crosby Creek | $609,990 | 4 bed / 4 bath | Available |
| 4523 Yoakum Valley | $619,990 | 4 bed / 4 bath | Available |
| 2816 Reeves Ln | $629,990 | 4 bed / 4 bath | Available |
| 4519 Yoakum Valley | $644,990 | 4 bed / 4 bath | Available |
| 2804 Reeves Ln | $659,990 | 5 bed / 4 bath | Available |
| 3427 Potter Place | $669,990 | 4 bed / 4 bath | Available |
| 4544 Yoakum Valley | $669,990 | 5 bed / 4 bath | Available |
| 2311 Carson Cove | $679,990 | 4 bed / 4 bath | Available |
| 2824 Reeves Lane | $764,990 | 4 bed / 4 bath | Available |
| 2315 Carson Cove | $889,990 | 4 bed / 4 bath | Available |
| 2812 Reeves Ln | $599,990 | 4 bed / 4 bath | Pending |
| 2820 Reeves Ln | $699,990 | 4 bed / 4 bath | Pending |
Source: Coventry Homes
Contact builder
By pressing Contact builder, you agree that Zillow Group and other real estate professionals may call/text you about your inquiry, which may involve use of automated means and prerecorded/artificial voices and applies even if you are registered on a national or state Do Not Call list. You don't need to consent as a condition of buying any property, goods, or services. Message/data rates may apply. You also agree to our Terms of Use.
Learn how to advertise your homesEstimated market value
$581,700
$553,000 - $611,000
$2,464/mo
Price history
| Date | Event | Price |
|---|---|---|
| 10/24/2025 | Price change | $584,990-2.5%$219/sqft |
Source: | ||
| 9/4/2025 | Price change | $599,990-3.2%$224/sqft |
Source: | ||
| 7/20/2025 | Price change | $619,990-6.6%$232/sqft |
Source: Coventry Homes Report a problem | ||
| 7/2/2025 | Price change | $663,784+0.9%$248/sqft |
Source: Coventry Homes Report a problem | ||
| 6/14/2025 | Price change | $657,784+0.8%$246/sqft |
Source: Coventry Homes Report a problem | ||
Public tax history
Rates Starting as Low as 1.99% (6.185% APR)*
Your perfect match is waiting - pick the savings that fit your future and find your dream home today!Source: Coventry HomesMonthly payment
Neighborhood: 78108
Nearby schools
GreatSchools rating
- 4/10Wiederstein Elementary SchoolGrades: PK-4Distance: 1.4 mi
- 6/10Dobie J High SchoolGrades: 7-8Distance: 2.8 mi
- 6/10Byron P Steele Ii High SchoolGrades: 9-12Distance: 0.3 mi
Schools provided by the builder
- Elementary: John A. Sippel Elementary School
- Middle: Frank Dobie Junior High School
- High: Byron P. Steele, II High School
- District: Schertz-Cibolo-Univ City ISD
Source: Coventry Homes. This data may not be complete. We recommend contacting the local school district to confirm school assignments for this home.
