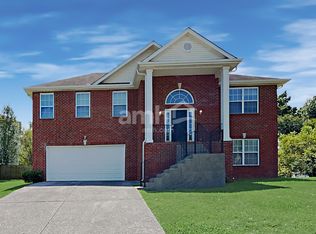Closed
$411,898
2808 Rader Ridge Ct, Antioch, TN 37013
3beds
1,971sqft
Single Family Residence, Residential
Built in 2004
0.37 Acres Lot
$401,800 Zestimate®
$209/sqft
$2,318 Estimated rent
Home value
$401,800
$382,000 - $422,000
$2,318/mo
Zestimate® history
Loading...
Owner options
Explore your selling options
What's special
This home was built on two lots, so you have almost a half acre! Country living in the City!!! LOVELY 1,971, 3BR/2.5BTH home sitting on the highest point in Pebble Trail Villas. The open floor plan includes a living room with a gas fireplace for those rainy nights. Fresh paint, roomy bedrooms with hardwood laminate, an updated kitchen, NEW refrigerator, dishwasher, all enhance this well-thought-out home. Luxury vinyl tile in kitchen and master bathroom. Enjoy your coffee on your covered deck with vistas of your personal ponds, fruit trees (Jujubes, PawPaws, Apples, and more), raised garden beds, and GORGEOUS sunsets! Step out onto your lovely front porch to catch the sunrise. Your backyard backs to a forested greenbelt for added privacy and exploring! Minutes to outlet shopping, restaurants, freeway, AND airport. Don’t miss out on this special home!
Zillow last checked: 8 hours ago
Listing updated: November 15, 2023 at 12:39pm
Listing Provided by:
Tracy Ketring 615-336-7894,
Keller Williams Realty
Bought with:
Esmeralda Rodriguez-Aznar, 365411
House Realty, LLC
Source: RealTracs MLS as distributed by MLS GRID,MLS#: 2580440
Facts & features
Interior
Bedrooms & bathrooms
- Bedrooms: 3
- Bathrooms: 3
- Full bathrooms: 2
- 1/2 bathrooms: 1
Bedroom 1
- Area: 221 Square Feet
- Dimensions: 17x13
Bedroom 2
- Features: Walk-In Closet(s)
- Level: Walk-In Closet(s)
- Area: 120 Square Feet
- Dimensions: 10x12
Bedroom 3
- Features: Walk-In Closet(s)
- Level: Walk-In Closet(s)
- Area: 154 Square Feet
- Dimensions: 14x11
Dining room
- Features: Formal
- Level: Formal
- Area: 144 Square Feet
- Dimensions: 12x12
Kitchen
- Features: Eat-in Kitchen
- Level: Eat-in Kitchen
- Area: 216 Square Feet
- Dimensions: 12x18
Living room
- Area: 240 Square Feet
- Dimensions: 16x15
Heating
- Central, Natural Gas
Cooling
- Central Air, Electric
Appliances
- Included: Electric Oven, Electric Range
Features
- Ceiling Fan(s), Walk-In Closet(s)
- Flooring: Laminate, Tile
- Basement: Crawl Space
- Number of fireplaces: 1
- Fireplace features: Gas
Interior area
- Total structure area: 1,971
- Total interior livable area: 1,971 sqft
- Finished area above ground: 1,971
Property
Parking
- Total spaces: 2
- Parking features: Garage Faces Side
- Garage spaces: 2
Features
- Levels: Two
- Stories: 2
- Patio & porch: Deck, Covered, Porch, Patio
Lot
- Size: 0.37 Acres
- Dimensions: 51 x 140
- Features: Sloped
Details
- Parcel number: 149100A02200CO
- Special conditions: Standard
Construction
Type & style
- Home type: SingleFamily
- Property subtype: Single Family Residence, Residential
Materials
- Brick, Vinyl Siding
- Roof: Shingle
Condition
- New construction: No
- Year built: 2004
Utilities & green energy
- Sewer: Public Sewer
- Water: Public
- Utilities for property: Electricity Available, Water Available
Community & neighborhood
Location
- Region: Antioch
- Subdivision: Pebble Trail Villas
Price history
| Date | Event | Price |
|---|---|---|
| 11/15/2023 | Sold | $411,898+3%$209/sqft |
Source: | ||
| 10/16/2023 | Contingent | $399,900$203/sqft |
Source: | ||
| 10/12/2023 | Listed for sale | $399,900$203/sqft |
Source: | ||
Public tax history
| Year | Property taxes | Tax assessment |
|---|---|---|
| 2024 | $382 | $11,750 |
| 2023 | $382 | $11,750 |
| 2022 | $382 -1% | $11,750 |
Find assessor info on the county website
Neighborhood: Pebble Creek
Nearby schools
GreatSchools rating
- 5/10Una Elementary SchoolGrades: PK-5Distance: 1.8 mi
- 4/10Margaret Allen Middle SchoolGrades: 6-8Distance: 6.2 mi
- 3/10Antioch High SchoolGrades: 9-12Distance: 3.8 mi
Schools provided by the listing agent
- Elementary: Una Elementary
- Middle: Margaret Allen Montessori Magnet School
- High: Antioch High School
Source: RealTracs MLS as distributed by MLS GRID. This data may not be complete. We recommend contacting the local school district to confirm school assignments for this home.
Get a cash offer in 3 minutes
Find out how much your home could sell for in as little as 3 minutes with a no-obligation cash offer.
Estimated market value
$401,800
Get a cash offer in 3 minutes
Find out how much your home could sell for in as little as 3 minutes with a no-obligation cash offer.
Estimated market value
$401,800
