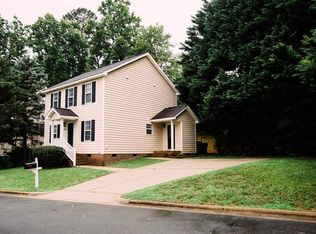Sold for $430,000
$430,000
2808 Polesdon Ct, Raleigh, NC 27615
3beds
1,672sqft
Single Family Residence, Residential
Built in 1993
5,227.2 Square Feet Lot
$428,000 Zestimate®
$257/sqft
$2,018 Estimated rent
Home value
$428,000
$407,000 - $449,000
$2,018/mo
Zestimate® history
Loading...
Owner options
Explore your selling options
What's special
Cul-de-sac home with one car garage nestled within one of North Raleigh's most beloved neighborhoods! Upgraded flooring throughout main level, including updated kitchen with granite counters, tiled backsplash, and stainless appliances. Natural light splashes across family room with 2 story vaulted ceiling and wood burning fireplace. Owner's suite boasts 2 walk-in closets, expansive bath with separate shower and soaking tub! Fresh carpet across both guest bedrooms, and new gas hot water heater! Stay home and enjoy screened porch, large deck, and fenced backyard or walk to community pool and tennis courts!
Zillow last checked: 8 hours ago
Listing updated: October 28, 2025 at 12:58am
Listed by:
Greyson Sargent 919-624-9925,
Corcoran DeRonja Real Estate
Bought with:
Amy McLeod Clark, 296269
Berkshire Hathaway HomeService
Jenny McLeod, 227201
Berkshire Hathaway HomeService
Source: Doorify MLS,MLS#: 10090411
Facts & features
Interior
Bedrooms & bathrooms
- Bedrooms: 3
- Bathrooms: 3
- Full bathrooms: 2
- 1/2 bathrooms: 1
Heating
- Fireplace(s), Heat Pump
Cooling
- Ceiling Fan(s), Central Air
Appliances
- Included: Disposal, Dryer, Electric Range, Microwave, Range, Refrigerator, Washer, Water Heater
- Laundry: Inside, Main Level
Features
- Bathtub/Shower Combination, Ceiling Fan(s), Double Vanity, Dual Closets, Granite Counters, High Ceilings, Living/Dining Room Combination, Open Floorplan, Recessed Lighting, Separate Shower, Vaulted Ceiling(s), Walk-In Closet(s), Walk-In Shower
- Flooring: Carpet, Laminate, Tile
- Number of fireplaces: 1
- Fireplace features: Family Room, Wood Burning
- Common walls with other units/homes: No Common Walls
Interior area
- Total structure area: 1,672
- Total interior livable area: 1,672 sqft
- Finished area above ground: 1,672
- Finished area below ground: 0
Property
Parking
- Total spaces: 2
- Parking features: Driveway, Garage, Garage Door Opener, Kitchen Level, On Site
- Attached garage spaces: 1
Features
- Levels: Two
- Stories: 2
- Patio & porch: Front Porch, Porch, Rear Porch
- Exterior features: Fenced Yard, Private Yard, Rain Gutters
- Pool features: Community
- Fencing: Back Yard, Fenced, Gate, Wood
- Has view: Yes
Lot
- Size: 5,227 sqft
- Features: Back Yard, Cul-De-Sac, Front Yard, Interior Lot
Details
- Parcel number: 1728122519
- Special conditions: Standard
Construction
Type & style
- Home type: SingleFamily
- Architectural style: Transitional
- Property subtype: Single Family Residence, Residential
Materials
- Brick Veneer, Vinyl Siding
- Foundation: Pillar/Post/Pier
- Roof: Shingle
Condition
- New construction: No
- Year built: 1993
Utilities & green energy
- Sewer: Public Sewer
- Water: Public
- Utilities for property: Cable Available, Electricity Available, Electricity Connected, Natural Gas Available, Natural Gas Connected, Sewer Available, Sewer Connected, Water Available, Water Connected
Community & neighborhood
Community
- Community features: Pool, Sidewalks, Street Lights, Tennis Court(s)
Location
- Region: Raleigh
- Subdivision: Durant Quarter
HOA & financial
HOA
- Has HOA: Yes
- HOA fee: $54 monthly
- Amenities included: Playground, Pool, Recreation Facilities, Recreation Room, Tennis Court(s)
- Services included: Road Maintenance
Other
Other facts
- Road surface type: Paved
Price history
| Date | Event | Price |
|---|---|---|
| 5/30/2025 | Sold | $430,000+2.6%$257/sqft |
Source: | ||
| 4/29/2025 | Pending sale | $419,000$251/sqft |
Source: | ||
| 4/18/2025 | Listed for sale | $419,000+104.5%$251/sqft |
Source: | ||
| 11/17/2011 | Listing removed | $204,900$123/sqft |
Source: Visual Tour #1757681 Report a problem | ||
| 2/24/2011 | Listed for sale | $204,900+2.5%$123/sqft |
Source: Visual Tour #1757681 Report a problem | ||
Public tax history
| Year | Property taxes | Tax assessment |
|---|---|---|
| 2025 | $3,312 +0.4% | $377,465 |
| 2024 | $3,298 +13.9% | $377,465 +43.1% |
| 2023 | $2,896 +7.6% | $263,820 |
Find assessor info on the county website
Neighborhood: North Raleigh
Nearby schools
GreatSchools rating
- 6/10Durant Road ElementaryGrades: PK-5Distance: 0.6 mi
- 5/10Durant Road MiddleGrades: 6-8Distance: 0.3 mi
- 6/10Millbrook HighGrades: 9-12Distance: 2.4 mi
Schools provided by the listing agent
- Elementary: Wake - Durant Road
- Middle: Wake - Durant
- High: Wake - Millbrook
Source: Doorify MLS. This data may not be complete. We recommend contacting the local school district to confirm school assignments for this home.
Get a cash offer in 3 minutes
Find out how much your home could sell for in as little as 3 minutes with a no-obligation cash offer.
Estimated market value
$428,000
