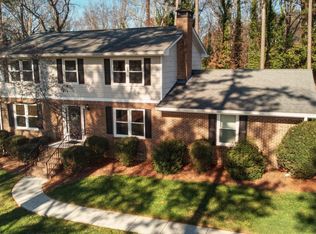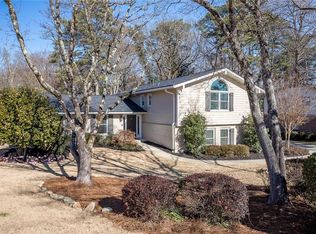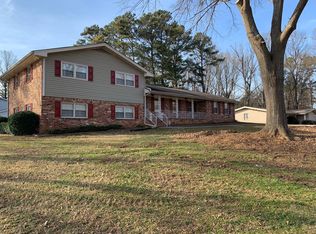Closed
$510,000
2808 Peeler Rd, Dunwoody, GA 30360
3beds
1,924sqft
Single Family Residence
Built in 1970
0.5 Acres Lot
$554,000 Zestimate®
$265/sqft
$2,913 Estimated rent
Home value
$554,000
$515,000 - $598,000
$2,913/mo
Zestimate® history
Loading...
Owner options
Explore your selling options
What's special
Welcome to this classic brick ranch offering timeless charm and modern updates in Dunwoody. This meticulously maintained home features an open, light-filled floor plan with beautiful hardwood floors throughout the main level. The fireside family room flows effortlessly into the formal dining area, while the spacious kitchen offers granite countertops, stainless steel appliances, custom white cabinetry, and a cozy breakfast room with views of the private backyard. Enjoy year-round relaxation or entertaining in the enclosed sunroom. The bedrooms are generously sized and filled with natural light. Additional highlights include a gated and fenced-in yard, rear entry garage connected to the house through a mudroom, energy-saving windows, and lifetime warranty fiberglass attic insulation. Situated close to local parks, top-rated restaurants, and convenient highway access, this home combines comfort, convenience, and classic appeal.
Zillow last checked: 8 hours ago
Listing updated: July 14, 2025 at 12:09pm
Listed by:
Kim Sutton Adair 770-335-1852,
Keller Williams Chattahoochee
Bought with:
Yousef Odeh, 410088
Hester Group, REALTORS
Source: GAMLS,MLS#: 10537646
Facts & features
Interior
Bedrooms & bathrooms
- Bedrooms: 3
- Bathrooms: 2
- Full bathrooms: 2
- Main level bathrooms: 2
- Main level bedrooms: 3
Kitchen
- Features: Breakfast Room, Solid Surface Counters
Heating
- Natural Gas, Zoned
Cooling
- Central Air, Ceiling Fan(s), Zoned
Appliances
- Included: Dishwasher, Dryer, Refrigerator, Cooktop, Washer, Oven
- Laundry: In Kitchen
Features
- High Ceilings, Master On Main Level
- Flooring: Carpet, Hardwood, Tile
- Basement: None
- Number of fireplaces: 1
Interior area
- Total structure area: 1,924
- Total interior livable area: 1,924 sqft
- Finished area above ground: 1,924
- Finished area below ground: 0
Property
Parking
- Total spaces: 2
- Parking features: Garage, Attached, Garage Door Opener
- Has attached garage: Yes
Features
- Levels: One
- Stories: 1
- Patio & porch: Patio
- Fencing: Fenced,Chain Link
Lot
- Size: 0.50 Acres
- Features: Level
Details
- Parcel number: 06 279 03 005
Construction
Type & style
- Home type: SingleFamily
- Architectural style: Ranch
- Property subtype: Single Family Residence
Materials
- Brick
- Foundation: Slab
- Roof: Composition
Condition
- Resale
- New construction: No
- Year built: 1970
Utilities & green energy
- Sewer: Septic Tank
- Water: Public
- Utilities for property: Cable Available, Electricity Available
Community & neighborhood
Community
- Community features: Park
Location
- Region: Dunwoody
- Subdivision: Windwood
Other
Other facts
- Listing agreement: Exclusive Agency
Price history
| Date | Event | Price |
|---|---|---|
| 7/7/2025 | Sold | $510,000-1.9%$265/sqft |
Source: | ||
| 6/15/2025 | Pending sale | $520,000$270/sqft |
Source: | ||
| 6/8/2025 | Price change | $520,000+4%$270/sqft |
Source: | ||
| 6/5/2025 | Listed for sale | $499,900+28.5%$260/sqft |
Source: | ||
| 11/24/2020 | Listing removed | $389,000$202/sqft |
Source: Keller Williams Realty - Chattahoochee North #6796983 Report a problem | ||
Public tax history
| Year | Property taxes | Tax assessment |
|---|---|---|
| 2025 | $4,885 +12.3% | $177,520 +18.5% |
| 2024 | $4,350 +14.9% | $149,840 |
| 2023 | $3,785 -44.7% | $149,840 -8.8% |
Find assessor info on the county website
Neighborhood: 30360
Nearby schools
GreatSchools rating
- 3/10Kingsley Elementary SchoolGrades: PK-5Distance: 1.1 mi
- 6/10Peachtree Middle SchoolGrades: 6-8Distance: 1 mi
- 7/10Dunwoody High SchoolGrades: 9-12Distance: 2 mi
Schools provided by the listing agent
- Elementary: Kingsley
- Middle: Peachtree
- High: Dunwoody
Source: GAMLS. This data may not be complete. We recommend contacting the local school district to confirm school assignments for this home.
Get a cash offer in 3 minutes
Find out how much your home could sell for in as little as 3 minutes with a no-obligation cash offer.
Estimated market value$554,000
Get a cash offer in 3 minutes
Find out how much your home could sell for in as little as 3 minutes with a no-obligation cash offer.
Estimated market value
$554,000


