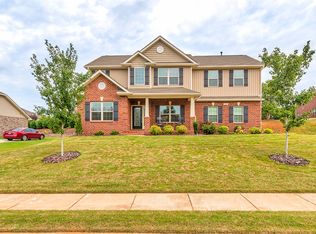Closed
$512,500
2808 Park Ridge Blvd, Rock Hill, SC 29732
5beds
3,068sqft
Single Family Residence
Built in 2013
0.39 Acres Lot
$-- Zestimate®
$167/sqft
$2,967 Estimated rent
Home value
Not available
Estimated sales range
Not available
$2,967/mo
Zestimate® history
Loading...
Owner options
Explore your selling options
What's special
Beautiful full-brick home with 5 bedrooms/3 bathrooms and an outdoor wood basketball court! You will be greeted by engineered hardwoods throughout the home, beautiful crown molding, a formal dining room & office w/french doors. The kitchen offers granite countertops, a gas range, pantry, tile backsplash, stainless steel appliances & overlooks a breakfast area & large living rm. There is also a bedroom on the main floor & updated full bathroom. Upstairs you will find a large primary bedroom w/updated bathroom that offers dual vanities & a separate shower/soaking tub. There is an additional 3 bedrooms upstairs as well as a large bonus room with built in shelving. This beautiful home sits on .39 acres and offers a side load garage plus huge driveway. There is an oversided patio with freestanding cover & privacy screen that overlooks the flat yard with custom wood basketball court as well as a large shed w/loft area. Roof replaced in 2024, HVAC in 2021 and tankless water heater in 2019.
Zillow last checked: 8 hours ago
Listing updated: May 27, 2025 at 02:00pm
Listing Provided by:
Krista Cutler krista.cutler@cutlerrealtygroup.com,
NorthGroup Real Estate LLC
Bought with:
Pamela Gordon
Coldwell Banker Realty
Source: Canopy MLS as distributed by MLS GRID,MLS#: 4243756
Facts & features
Interior
Bedrooms & bathrooms
- Bedrooms: 5
- Bathrooms: 3
- Full bathrooms: 3
- Main level bedrooms: 1
Primary bedroom
- Level: Upper
Bedroom s
- Level: Main
Bedroom s
- Level: Upper
Bedroom s
- Level: Upper
Bedroom s
- Level: Upper
Bathroom full
- Level: Main
Bathroom full
- Level: Upper
Bonus room
- Level: Upper
Breakfast
- Level: Main
Dining room
- Level: Main
Kitchen
- Level: Main
Laundry
- Level: Upper
Living room
- Level: Main
Office
- Level: Main
Heating
- Central
Cooling
- Central Air
Appliances
- Included: Dishwasher, Disposal, Gas Range, Microwave, Tankless Water Heater
- Laundry: Laundry Room, Upper Level
Features
- Has basement: No
Interior area
- Total structure area: 3,068
- Total interior livable area: 3,068 sqft
- Finished area above ground: 3,068
- Finished area below ground: 0
Property
Parking
- Total spaces: 2
- Parking features: Driveway, Attached Garage, Garage Faces Side, Garage on Main Level
- Attached garage spaces: 2
- Has uncovered spaces: Yes
Features
- Levels: Two
- Stories: 2
- Patio & porch: Patio
- Fencing: Back Yard
Lot
- Size: 0.39 Acres
- Dimensions: 100 x 169 x 100 x 168
Details
- Additional structures: Shed(s)
- Parcel number: 5020301023
- Zoning: SF-3
- Special conditions: Standard
Construction
Type & style
- Home type: SingleFamily
- Property subtype: Single Family Residence
Materials
- Brick Full
- Foundation: Slab
- Roof: Shingle
Condition
- New construction: No
- Year built: 2013
Utilities & green energy
- Sewer: Public Sewer
- Water: City
Community & neighborhood
Location
- Region: Rock Hill
- Subdivision: The Parks
HOA & financial
HOA
- Has HOA: Yes
- HOA fee: $145 quarterly
- Association name: Revelation Community Management
Other
Other facts
- Listing terms: Cash,Conventional,FHA,VA Loan
- Road surface type: Concrete, Paved
Price history
| Date | Event | Price |
|---|---|---|
| 5/27/2025 | Sold | $512,500-0.5%$167/sqft |
Source: | ||
| 4/19/2025 | Pending sale | $515,000$168/sqft |
Source: | ||
| 4/9/2025 | Listed for sale | $515,000+36.8%$168/sqft |
Source: | ||
| 3/18/2021 | Sold | $376,500+0.4%$123/sqft |
Source: | ||
| 2/9/2021 | Pending sale | $375,000$122/sqft |
Source: | ||
Public tax history
| Year | Property taxes | Tax assessment |
|---|---|---|
| 2025 | -- | $16,523 +15% |
| 2024 | $3,152 -0.3% | $14,367 |
| 2023 | $3,161 -0.7% | $14,367 |
Find assessor info on the county website
Neighborhood: 29732
Nearby schools
GreatSchools rating
- NAFinley Road Elementary SchoolGrades: PK-5Distance: 2.9 mi
- 3/10Saluda Trail Middle SchoolGrades: 6-8Distance: 4.9 mi
- 5/10South Pointe High SchoolGrades: 9-12Distance: 4.3 mi
Schools provided by the listing agent
- Elementary: York Road
- Middle: Saluda Trail
- High: South Pointe (SC)
Source: Canopy MLS as distributed by MLS GRID. This data may not be complete. We recommend contacting the local school district to confirm school assignments for this home.
Get pre-qualified for a loan
At Zillow Home Loans, we can pre-qualify you in as little as 5 minutes with no impact to your credit score.An equal housing lender. NMLS #10287.
