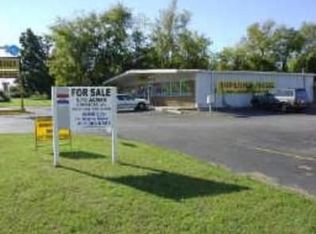Closed
$440,000
2808 Nonaville Rd, Mount Juliet, TN 37122
6beds
2,112sqft
Single Family Residence, Residential
Built in 1974
0.93 Acres Lot
$442,500 Zestimate®
$208/sqft
$2,815 Estimated rent
Home value
$442,500
$416,000 - $469,000
$2,815/mo
Zestimate® history
Loading...
Owner options
Explore your selling options
What's special
Charming Cape Cod located in a lovely country setting! Rocking chair front porch and enormous fenced back yard! Covered back deck great for entertaining or just relaxing and watching the abundant wildlife! Cozy electric fireplace, galley style kitchen, updated master bedroom plus a 10x16 storage shed, and fire pit. New roof & gutters, New HVAC! Glass backsplash, granite counters. Minutes from Cedar Creek Marina and Old Hickory Lake!
Zillow last checked: 8 hours ago
Listing updated: August 27, 2024 at 12:35pm
Listing Provided by:
Melony C. Ligon 615-400-3806,
Coldwell Banker Southern Realty,
Jeff Rowlett 615-351-5333,
Coldwell Banker Southern Realty
Bought with:
Hunter Briley, 334274
Regal Realty Group
Source: RealTracs MLS as distributed by MLS GRID,MLS#: 2665150
Facts & features
Interior
Bedrooms & bathrooms
- Bedrooms: 6
- Bathrooms: 2
- Full bathrooms: 2
- Main level bedrooms: 3
Bedroom 1
- Area: 391 Square Feet
- Dimensions: 23x17
Bedroom 2
- Area: 253 Square Feet
- Dimensions: 23x11
Bedroom 3
- Area: 99 Square Feet
- Dimensions: 11x9
Bedroom 4
- Area: 99 Square Feet
- Dimensions: 11x9
Kitchen
- Features: Eat-in Kitchen
- Level: Eat-in Kitchen
- Area: 152 Square Feet
- Dimensions: 19x8
Living room
- Area: 315 Square Feet
- Dimensions: 21x15
Heating
- Central, Electric
Cooling
- Central Air, Electric
Appliances
- Included: Dishwasher, Disposal, Microwave, Refrigerator, Electric Oven, Cooktop
Features
- Ceiling Fan(s), Extra Closets
- Flooring: Carpet, Laminate, Vinyl
- Basement: Crawl Space
- Has fireplace: No
Interior area
- Total structure area: 2,112
- Total interior livable area: 2,112 sqft
- Finished area above ground: 2,112
Property
Parking
- Parking features: Gravel
Features
- Levels: Two
- Stories: 2
- Patio & porch: Deck, Covered, Porch
Lot
- Size: 0.93 Acres
Details
- Parcel number: 031 08300 000
- Special conditions: Standard
Construction
Type & style
- Home type: SingleFamily
- Architectural style: Cape Cod
- Property subtype: Single Family Residence, Residential
Materials
- Vinyl Siding
- Roof: Asphalt
Condition
- New construction: No
- Year built: 1974
Utilities & green energy
- Sewer: Septic Tank
- Water: Public
- Utilities for property: Electricity Available, Water Available
Community & neighborhood
Location
- Region: Mount Juliet
- Subdivision: Belotes Bend Acres
Price history
| Date | Event | Price |
|---|---|---|
| 8/23/2024 | Sold | $440,000-2.2%$208/sqft |
Source: | ||
| 8/14/2024 | Pending sale | $450,000$213/sqft |
Source: | ||
| 7/23/2024 | Contingent | $450,000$213/sqft |
Source: | ||
| 7/14/2024 | Price change | $450,000-7.2%$213/sqft |
Source: | ||
| 6/24/2024 | Price change | $485,000-3%$230/sqft |
Source: | ||
Public tax history
| Year | Property taxes | Tax assessment |
|---|---|---|
| 2024 | $1,095 | $57,350 |
| 2023 | $1,095 | $57,350 |
| 2022 | $1,095 | $57,350 |
Find assessor info on the county website
Neighborhood: 37122
Nearby schools
GreatSchools rating
- 8/10Lakeview Elementary SchoolGrades: K-5Distance: 1.4 mi
- 7/10Mt. Juliet Middle SchoolGrades: 6-8Distance: 3.5 mi
- 8/10Green Hill High SchoolGrades: 9-12Distance: 2.9 mi
Schools provided by the listing agent
- Elementary: Lakeview Elementary School
- Middle: Mt. Juliet Middle School
- High: Green Hill High School
Source: RealTracs MLS as distributed by MLS GRID. This data may not be complete. We recommend contacting the local school district to confirm school assignments for this home.
Get a cash offer in 3 minutes
Find out how much your home could sell for in as little as 3 minutes with a no-obligation cash offer.
Estimated market value
$442,500
Get a cash offer in 3 minutes
Find out how much your home could sell for in as little as 3 minutes with a no-obligation cash offer.
Estimated market value
$442,500
