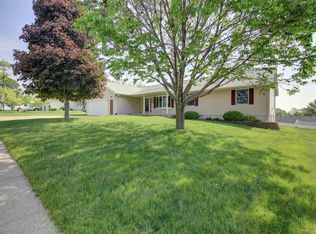Sold for $235,000 on 10/27/23
$235,000
2808 N 12th St, Clinton, IA 52732
3beds
1,724sqft
Single Family Residence, Residential
Built in 2005
0.31 Acres Lot
$263,200 Zestimate®
$136/sqft
$1,580 Estimated rent
Home value
$263,200
$250,000 - $276,000
$1,580/mo
Zestimate® history
Loading...
Owner options
Explore your selling options
What's special
This beautifully maintained Tegeler-built single family home is located in a quiet neighborhood. From the moment you arrive, you'll be captivated by the home's beautiful curb appeal. Nicely landscaped gardens and a well-maintained exterior set the stage for the welcoming atmosphere that awaits inside. Step inside and be greeted by an open and airy floor plan that seamlessly connects the living, dining, and kitchen areas. The kitchen offers plenty of cabinets with ample counter and storage space. The spacious master bedroom is complete with an ensuite full bath and walk-in closet. The laundry is conveniently located on the main level.
Zillow last checked: 8 hours ago
Listing updated: November 01, 2023 at 01:31pm
Listed by:
UNREPRESENTED Properties 563-355-6655,
Unrepresented Properties
Bought with:
Sandy Howard, S65064000/475.179669
Ruhl&Ruhl REALTORS Clinton
Source: RMLS Alliance,MLS#: QC4247738 Originating MLS: Quad City Area Realtor Association
Originating MLS: Quad City Area Realtor Association

Facts & features
Interior
Bedrooms & bathrooms
- Bedrooms: 3
- Bathrooms: 2
- Full bathrooms: 2
Bedroom 1
- Level: Main
- Dimensions: 11ft 8in x 14ft 0in
Bedroom 2
- Level: Main
- Dimensions: 13ft 0in x 11ft 0in
Bedroom 3
- Level: Main
- Dimensions: 12ft 8in x 11ft 0in
Other
- Level: Main
- Dimensions: 14ft 0in x 9ft 6in
Additional level
- Area: 168
Additional room
- Description: 3 Season Porch
- Level: Main
- Dimensions: 11ft 6in x 13ft 8in
Kitchen
- Level: Main
- Dimensions: 16ft 0in x 11ft 0in
Laundry
- Level: Main
- Dimensions: 6ft 0in x 5ft 0in
Living room
- Level: Main
- Dimensions: 20ft 0in x 16ft 0in
Main level
- Area: 1724
Heating
- Forced Air
Cooling
- Central Air
Appliances
- Included: Dishwasher, Disposal, Microwave, Range, Refrigerator, Water Softener Rented, Washer, Dryer
Features
- Ceiling Fan(s)
- Windows: Window Treatments, Blinds
- Basement: Full,Unfinished
Interior area
- Total structure area: 1,724
- Total interior livable area: 1,724 sqft
Property
Parking
- Total spaces: 2
- Parking features: Attached, Parking Pad
- Attached garage spaces: 2
- Has uncovered spaces: Yes
- Details: Number Of Garage Remotes: 2
Features
- Patio & porch: Enclosed
Lot
- Size: 0.31 Acres
- Dimensions: 90 x 150
- Features: Level
Details
- Parcel number: 8614350099
- Zoning description: Residential
Construction
Type & style
- Home type: SingleFamily
- Architectural style: Ranch
- Property subtype: Single Family Residence, Residential
Materials
- Frame, Brick, Vinyl Siding
- Foundation: Concrete Perimeter
- Roof: Shingle
Condition
- New construction: No
- Year built: 2005
Utilities & green energy
- Sewer: Public Sewer
- Water: Public
- Utilities for property: Cable Available
Community & neighborhood
Location
- Region: Clinton
- Subdivision: Lundquist Heights
Other
Other facts
- Road surface type: Paved
Price history
| Date | Event | Price |
|---|---|---|
| 10/27/2023 | Sold | $235,000$136/sqft |
Source: | ||
Public tax history
| Year | Property taxes | Tax assessment |
|---|---|---|
| 2024 | $3,620 -1.4% | $223,460 |
| 2023 | $3,672 +0.1% | $223,460 +24.1% |
| 2022 | $3,668 -5.6% | $180,120 |
Find assessor info on the county website
Neighborhood: 52732
Nearby schools
GreatSchools rating
- 4/10Eagle Heights Elementary SchoolGrades: PK-5Distance: 0.2 mi
- 4/10Clinton Middle SchoolGrades: 6-8Distance: 1.8 mi
- 3/10Clinton High SchoolGrades: 9-12Distance: 3 mi
Schools provided by the listing agent
- High: Clinton High
Source: RMLS Alliance. This data may not be complete. We recommend contacting the local school district to confirm school assignments for this home.

Get pre-qualified for a loan
At Zillow Home Loans, we can pre-qualify you in as little as 5 minutes with no impact to your credit score.An equal housing lender. NMLS #10287.
