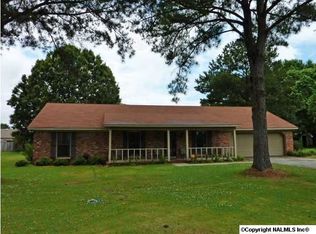Look at this precious gem in Dunbarton! You'll be so impressed when you see this 2300 sqft cottage/condo look, 3 bedrms, 2 baths, study, (study could be 4th bedrm ) open dining rm, kitchen, den plus a detached 2-story garage/wk shop! Recent yrs of updates include; windows, roof, central unit, flooring, vinyl trim, bathrms and more! Beautiful, light and airy decor! The master looks like straight out of a architectural design w/ a corner fireplace, vaulted ceiliings, beautiful windows and natural lighting! Greatrm has cathedral ceilings and a 2nd fireplace! tons of closets and storage! Enjoy the private backyard for morning coffee or afternoon relaxation! Must see this hidden treasure!
This property is off market, which means it's not currently listed for sale or rent on Zillow. This may be different from what's available on other websites or public sources.
