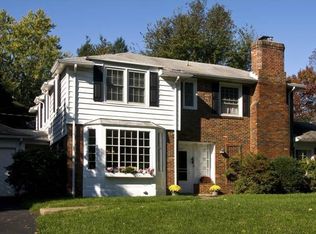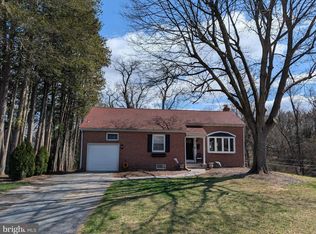Country Club Hills charmer for sale by owner in Camp Hill Borough. This colonial home situated on a spacious corner lot has 3 bedrooms and 2 updated bathrooms on the second floor with a half bath on the first floor and fully finished basement. The foyer invites you into the spacious living room with re-finished original hardwood floors and a newly installed gas heated fireplace. An arched entryway leads you to a cozy dining room full of natural light and picturesque floor to ceiling views of the landscaped back yard. The galley style kitchen is a cook’s delight with ample storage and new convection oven and gas range. Adjacent the kitchen is a tiled mud room/storage area that leads to a newly-renovated multi-use room with wall-to-wall built ins. Upstairs, the expansive master suite has a comfy sitting area with built ins, tiled bathroom with double vanity. The other two bedrooms boast lots of natural light, good sized closets and share a newly remodeled bathroom with adjacent cedar-lined storage closet. Downstairs, the basement has been finished with an Owens Corning system and is a nice location for a man cave or play area. Lots of storage and a temperature controlled wine cellar round out this spacious area that’s not included in the square footage. Outside, the large corner lot showcases a two-tiered deck and fenced back yard with shed/workshop built within the last three years. The side and front yards offer lots of natural shade, keeping the house cool in the Summer. This home is in a wonderful neighborhood close to award winning schools, parks, restaurants and everything Camp Hill has to offer. Call (912)401-7130 or send an email to 2808merionrd@gmail.com to schedule a showing today! We'd be happy to pay realtors up to a 3% commission and ask that all visitors have a valid mortgage pre-approval letter.
This property is off market, which means it's not currently listed for sale or rent on Zillow. This may be different from what's available on other websites or public sources.

