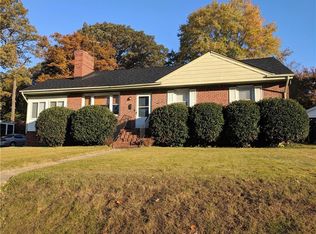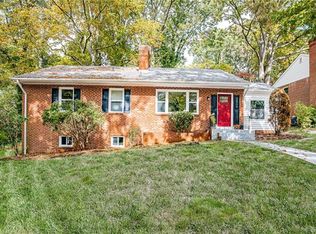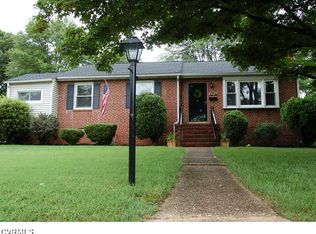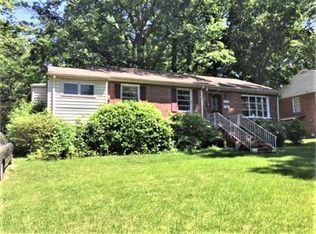Sold for $355,000
$355,000
2808 Kenmore Rd, Henrico, VA 23228
3beds
1,305sqft
Single Family Residence
Built in 1955
10,563.3 Square Feet Lot
$373,900 Zestimate®
$272/sqft
$2,077 Estimated rent
Home value
$373,900
$344,000 - $408,000
$2,077/mo
Zestimate® history
Loading...
Owner options
Explore your selling options
What's special
Adorable brick & vinyl maintenance free ranch is move-in ready just waiting for new owners! Enjoy the refinished hardwood floors throughout, freshly painted interior along with exterior shutters, front door, & handrails, & Pella replacement windows. Enter into the large light filled living room with brick fireplace encased with built-in cabinets & bookshelves and open to formal dining room with new light fixture. Kitchen has new granite counters sink & faucet, refrigerator conveys, and new vinyl flooring. Utility room has built-in cabinets, washer & dryer convey, new vinyl flooring, and 2 yr. old water heater. Features 3 bedrooms with overhead lights and bath has new vanity with drawers for storage. Heat pump central air & oil heat with underground tank. Relax out in the screened porch. Paved driveway, gutters, conditioned crawl space, & storage shed. Conveniently located on a quiet dead-end street. Better hurry, too cute to last!
Zillow last checked: 8 hours ago
Listing updated: March 13, 2025 at 01:00pm
Listed by:
Darlene Young (804)730-5030,
Lighthouse Realty, Inc.
Bought with:
Laura Green, 0225228974
Long & Foster REALTORS
Source: CVRMLS,MLS#: 2414171 Originating MLS: Central Virginia Regional MLS
Originating MLS: Central Virginia Regional MLS
Facts & features
Interior
Bedrooms & bathrooms
- Bedrooms: 3
- Bathrooms: 1
- Full bathrooms: 1
Primary bedroom
- Description: Refinished Hardwood, Closet, Overhead Light
- Level: First
- Dimensions: 13.0 x 13.0
Bedroom 2
- Description: Refinished Hardwood, Closet, Overhead Light
- Level: First
- Dimensions: 9.5 x 11.5
Bedroom 3
- Description: Refinished Hardwood, Closet, Overhead Light
- Level: First
- Dimensions: 10.0 x 13.0
Dining room
- Description: Refinished Hardwood, Chair Rail, New Light Fixture
- Level: First
- Dimensions: 10.0 x 12.0
Other
- Description: Tub & Shower
- Level: First
Kitchen
- Description: New Vinyl floor & granite counters, Refrigerator
- Level: First
- Dimensions: 10.0 x 10.5
Laundry
- Description: Washer & Dryer, Cabinets, New Vinyl Floor
- Level: First
- Dimensions: 7.0 x 11.0
Living room
- Description: Hardwood, Fireplace, Cabinets & Bookshelves
- Level: First
- Dimensions: 13.0 x 19.0
Heating
- Forced Air, Oil
Cooling
- Central Air, Heat Pump
Appliances
- Included: Dryer, Exhaust Fan, Electric Cooking, Electric Water Heater, Refrigerator, Stove, Washer
- Laundry: Washer Hookup, Dryer Hookup
Features
- Bookcases, Built-in Features, Separate/Formal Dining Room, Fireplace, Granite Counters, Main Level Primary
- Flooring: Ceramic Tile, Vinyl, Wood
- Windows: Thermal Windows
- Basement: Crawl Space
- Attic: Pull Down Stairs
- Number of fireplaces: 1
- Fireplace features: Masonry, Wood Burning
Interior area
- Total interior livable area: 1,305 sqft
- Finished area above ground: 1,305
Property
Parking
- Parking features: Driveway, Paved
- Has uncovered spaces: Yes
Features
- Levels: One
- Stories: 1
- Patio & porch: Screened
- Exterior features: Storage, Shed, Paved Driveway
- Pool features: None
- Fencing: Back Yard,Fenced,Mixed
Lot
- Size: 10,563 sqft
- Features: Dead End
Details
- Parcel number: 7777439983
- Zoning description: R4
Construction
Type & style
- Home type: SingleFamily
- Architectural style: Ranch
- Property subtype: Single Family Residence
Materials
- Brick, Frame, Vinyl Siding
- Roof: Composition
Condition
- Resale
- New construction: No
- Year built: 1955
Utilities & green energy
- Sewer: Public Sewer
- Water: Public
Community & neighborhood
Location
- Region: Henrico
- Subdivision: Battery Park
Other
Other facts
- Ownership: Individuals
- Ownership type: Sole Proprietor
Price history
| Date | Event | Price |
|---|---|---|
| 8/23/2024 | Sold | $355,000+1.4%$272/sqft |
Source: | ||
| 7/29/2024 | Pending sale | $349,950$268/sqft |
Source: | ||
| 7/25/2024 | Listed for sale | $349,950$268/sqft |
Source: | ||
Public tax history
| Year | Property taxes | Tax assessment |
|---|---|---|
| 2024 | $2,242 +11.1% | $263,800 +11.1% |
| 2023 | $2,018 +10.3% | $237,400 +10.3% |
| 2022 | $1,830 +3.9% | $215,300 +6.4% |
Find assessor info on the county website
Neighborhood: 23228
Nearby schools
GreatSchools rating
- 4/10Lakeside Elementary SchoolGrades: PK-5Distance: 0.9 mi
- 6/10Moody Middle SchoolGrades: 6-8Distance: 1.7 mi
- 2/10Hermitage High SchoolGrades: 9-12Distance: 3 mi
Schools provided by the listing agent
- Elementary: Lakeside
- Middle: Moody
- High: Hermitage
Source: CVRMLS. This data may not be complete. We recommend contacting the local school district to confirm school assignments for this home.
Get a cash offer in 3 minutes
Find out how much your home could sell for in as little as 3 minutes with a no-obligation cash offer.
Estimated market value
$373,900



