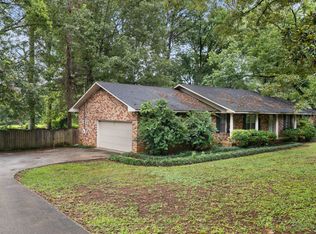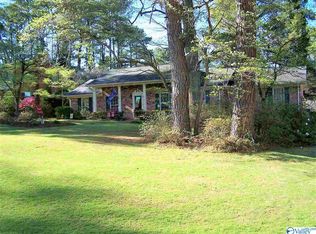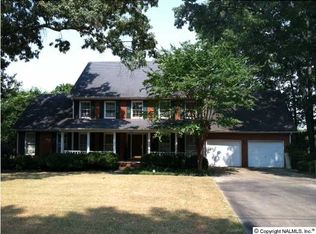Sold for $331,000
$331,000
2808 Hunterwood Dr SE, Decatur, AL 35603
4beds
3,851sqft
Single Family Residence
Built in 1977
0.51 Acres Lot
$390,600 Zestimate®
$86/sqft
$2,263 Estimated rent
Home value
$390,600
$363,000 - $422,000
$2,263/mo
Zestimate® history
Loading...
Owner options
Explore your selling options
What's special
An excellent value for a spacious basement rancher! Don’t miss this beautifully upgraded full brick home, with views of horse pasture from back deck. Located on a large lot in the Hickory Hill subdivision with a semi private back yard. The décor includes a traditional look with a slightly contemporary flare, gray coloring, modern light fixtures and barn door. Tile floors and granite counter tops, in a kitchen featuring custom cabinets. The basement area features a massive rec-room, two uncounted bedrooms, fireplace, and a kitchenette. The durable laminate floors embellish a rich tone, throughout. A great neighborhood and a place you can call home today!
Zillow last checked: 8 hours ago
Listing updated: July 10, 2023 at 08:51am
Listed by:
Emmett McDaniel 256-797-1178,
Revolved Realty
Bought with:
Riley Cooper, 141432
Weichert Realtors-The Space P
Source: ValleyMLS,MLS#: 1822026
Facts & features
Interior
Bedrooms & bathrooms
- Bedrooms: 4
- Bathrooms: 3
- Full bathrooms: 1
- 3/4 bathrooms: 2
Primary bedroom
- Features: Laminate Floor
- Level: First
- Area: 192
- Dimensions: 12 x 16
Bedroom 2
- Features: Laminate Floor
- Level: First
- Area: 168
- Dimensions: 12 x 14
Bedroom 3
- Features: Laminate Floor
- Level: First
- Area: 168
- Dimensions: 12 x 14
Bedroom 4
- Features: Laminate Floor
- Level: First
- Area: 168
- Dimensions: 12 x 14
Kitchen
- Features: Tile
- Level: First
- Area: 234
- Dimensions: 13 x 18
Living room
- Features: Laminate Floor
- Level: First
- Area: 192
- Dimensions: 12 x 16
Heating
- Central 1, Central 2, Natural Gas
Cooling
- Central 1, Central 2
Features
- Basement: Crawl Space
- Number of fireplaces: 2
- Fireplace features: Two
Interior area
- Total interior livable area: 3,851 sqft
Property
Lot
- Size: 0.51 Acres
- Dimensions: 110 x 200
Details
- Parcel number: 1201023001017.002
Construction
Type & style
- Home type: SingleFamily
- Architectural style: Ranch,Traditional
- Property subtype: Single Family Residence
Condition
- New construction: No
- Year built: 1977
Utilities & green energy
- Sewer: Public Sewer
- Water: Public
Community & neighborhood
Location
- Region: Decatur
- Subdivision: Hickory Hills
Other
Other facts
- Listing agreement: Agency
Price history
| Date | Event | Price |
|---|---|---|
| 11/11/2024 | Listing removed | $390,000$101/sqft |
Source: | ||
| 11/11/2024 | Price change | $390,000-2.5%$101/sqft |
Source: | ||
| 10/3/2024 | Price change | $400,000+16.8%$104/sqft |
Source: | ||
| 6/29/2023 | Pending sale | $342,500$89/sqft |
Source: | ||
| 6/20/2023 | Listed for sale | $342,500+3.5%$89/sqft |
Source: | ||
Public tax history
| Year | Property taxes | Tax assessment |
|---|---|---|
| 2024 | $1,431 -39.1% | $32,640 -37% |
| 2023 | $2,348 | $51,840 |
| 2022 | $2,348 +18.5% | $51,840 +18.5% |
Find assessor info on the county website
Neighborhood: 35603
Nearby schools
GreatSchools rating
- 8/10Walter Jackson Elementary SchoolGrades: K-5Distance: 2.9 mi
- 4/10Decatur Middle SchoolGrades: 6-8Distance: 4.2 mi
- 5/10Decatur High SchoolGrades: 9-12Distance: 4.1 mi
Schools provided by the listing agent
- Elementary: Walter Jackson
- Middle: Oak Park (Use Decatur Middle Sch
- High: Decatur High
Source: ValleyMLS. This data may not be complete. We recommend contacting the local school district to confirm school assignments for this home.
Get pre-qualified for a loan
At Zillow Home Loans, we can pre-qualify you in as little as 5 minutes with no impact to your credit score.An equal housing lender. NMLS #10287.
Sell with ease on Zillow
Get a Zillow Showcase℠ listing at no additional cost and you could sell for —faster.
$390,600
2% more+$7,812
With Zillow Showcase(estimated)$398,412


