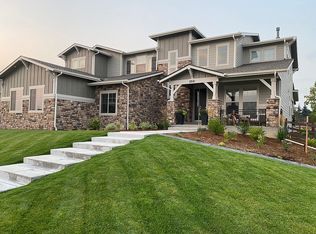Amazing Montana ranch floor plan! 1st floor secondary bedroom features en suite bath. 2nd floor loft adds 2 bedrooms & a full bathroom plus additional open finished room. Other highlights include: study with bay window, well-appointed kitchen with island, formal dining room with loads of natural light, expansive great room with fireplace, splendid 1st floor master with luxurious bath, and an expanded 3-car garage. Designer appointments throughout!
This property is off market, which means it's not currently listed for sale or rent on Zillow. This may be different from what's available on other websites or public sources.
