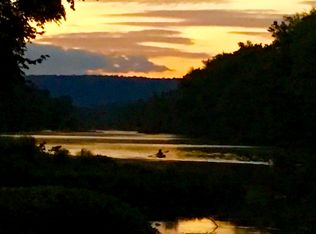Wonderful creek front location..drop the kayaks in or fish from your back yard. Property appears to be in flood zone AE,but house does not appear to be. Current owner pays $300.00 annually. THIS IS A SOLIDLY BUILT VINTAGE HOME! Mechanicals and structural bones are in great condition, home needs to be brought into current day decor. Some hardwoods under carpeting on main level. Calling all "flippers" or those willing to create sweat equity. The location of this property is a rare find.
This property is off market, which means it's not currently listed for sale or rent on Zillow. This may be different from what's available on other websites or public sources.
