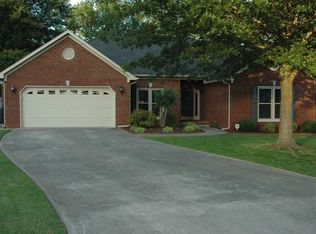Sold for $309,000
$309,000
2808 Dunbarton Ct SW, Decatur, AL 35603
3beds
1,961sqft
Single Family Residence
Built in ----
2,840 Square Feet Lot
$292,400 Zestimate®
$158/sqft
$1,863 Estimated rent
Home value
$292,400
$278,000 - $307,000
$1,863/mo
Zestimate® history
Loading...
Owner options
Explore your selling options
What's special
This house's design and unique features evoke a captivating sensation, instantly drawing people in. Over 1960 sqft, 3 bedrms, 2 bath, a screened back porch, custom shutters throughout, brand new LVP flooring, large bedrms, and an open concept layout that exudes a clean, calm, and airy vibe. The abundance of natural light, complemented by custom shutters is further enhanced by the split bedrm floor plan. The greatrm and kitchen transition into a spacious screened porch and landscaped patio, ideal for morning reading or evening drinks. Large bedrms, walk-in closets, and large master suite w/ensuite whirlpool & shower! Beautiful landscaping on a cul-de-sac in a desirable area! Truly special
Zillow last checked: 8 hours ago
Listing updated: May 27, 2025 at 10:37am
Listed by:
Shari Sandlin 256-654-1962,
MarMac Real Estate
Bought with:
Lori Bou, 88705
MarMac Real Estate
Source: ValleyMLS,MLS#: 21886191
Facts & features
Interior
Bedrooms & bathrooms
- Bedrooms: 3
- Bathrooms: 2
- Full bathrooms: 2
Primary bedroom
- Features: 9’ Ceiling, Ceiling Fan(s), Carpet, Walk-In Closet(s)
- Level: First
- Area: 255
- Dimensions: 15 x 17
Bedroom 2
- Level: First
- Area: 165
- Dimensions: 11 x 15
Bedroom 3
- Level: First
- Area: 165
- Dimensions: 11 x 15
Dining room
- Area: 143
- Dimensions: 11 x 13
Kitchen
- Features: 9’ Ceiling, Eat-in Kitchen, Pantry, LVP
- Level: First
- Area: 195
- Dimensions: 13 x 15
Living room
- Features: 10’ + Ceiling, Ceiling Fan(s), Crown Molding, Fireplace, Smooth Ceiling, Vaulted Ceiling(s), LVP
- Level: First
- Area: 360
- Dimensions: 15 x 24
Heating
- Central 1
Cooling
- Central 1
Appliances
- Included: Range, Dishwasher, Microwave, Refrigerator
Features
- Has basement: No
- Has fireplace: Yes
- Fireplace features: Gas Log
Interior area
- Total interior livable area: 1,961 sqft
Property
Parking
- Parking features: Garage-Attached
Features
- Levels: One
- Stories: 1
Lot
- Size: 2,840 sqft
- Dimensions: 71 x 40
Details
- Parcel number: 13 01 02 1 000 002.010
Construction
Type & style
- Home type: SingleFamily
- Architectural style: Ranch
- Property subtype: Single Family Residence
Materials
- Foundation: Slab
Condition
- New construction: No
Utilities & green energy
- Sewer: Public Sewer
- Water: Public
Community & neighborhood
Location
- Region: Decatur
- Subdivision: Dunbarton
Price history
| Date | Event | Price |
|---|---|---|
| 5/27/2025 | Sold | $309,000$158/sqft |
Source: | ||
| 5/12/2025 | Pending sale | $309,000$158/sqft |
Source: | ||
| 4/30/2025 | Contingent | $309,000$158/sqft |
Source: | ||
| 4/14/2025 | Listed for sale | $309,000+81.8%$158/sqft |
Source: | ||
| 11/16/2018 | Sold | $169,993-5%$87/sqft |
Source: | ||
Public tax history
| Year | Property taxes | Tax assessment |
|---|---|---|
| 2024 | $720 -2.5% | $16,940 -2.3% |
| 2023 | $738 -1.1% | $17,340 -1% |
| 2022 | $746 +5.1% | $17,520 +4.8% |
Find assessor info on the county website
Neighborhood: 35603
Nearby schools
GreatSchools rating
- 4/10Chestnut Grove Elementary SchoolGrades: PK-5Distance: 0.6 mi
- 6/10Cedar Ridge Middle SchoolGrades: 6-8Distance: 0.2 mi
- 7/10Austin High SchoolGrades: 10-12Distance: 1.7 mi
Schools provided by the listing agent
- Elementary: Chestnut Grove Elementary
- Middle: Austin Middle
- High: Austin
Source: ValleyMLS. This data may not be complete. We recommend contacting the local school district to confirm school assignments for this home.
Get pre-qualified for a loan
At Zillow Home Loans, we can pre-qualify you in as little as 5 minutes with no impact to your credit score.An equal housing lender. NMLS #10287.
Sell with ease on Zillow
Get a Zillow Showcase℠ listing at no additional cost and you could sell for —faster.
$292,400
2% more+$5,848
With Zillow Showcase(estimated)$298,248
