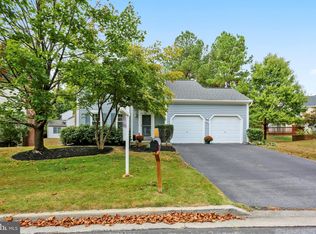Beautiful home with lots of natural light in a quiet Silver Spring subdivision nearby a local community park. Gorgeous eat-in kitchen with Granite Counters & updated Cabinets. Generous master bedroom with full bath & walk-in closet. Lower level, fourth bedroom next to full bath. Updated Windows and added Central Humidifier. Renovated 2 car garage in 2018, including addition of an interior EV charger hookup, new drywall and paint, and a smart garage opener. Easy access to Colesville Road, shopping & dining, ICC/MD200 highway, FDA Campus, & downtown Silver Spring. Roof replaced in 2014.
This property is off market, which means it's not currently listed for sale or rent on Zillow. This may be different from what's available on other websites or public sources.

