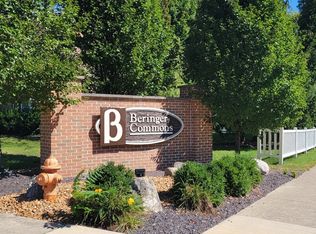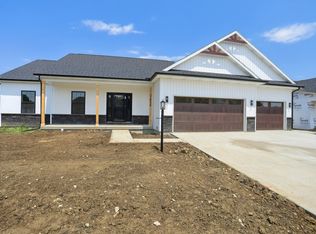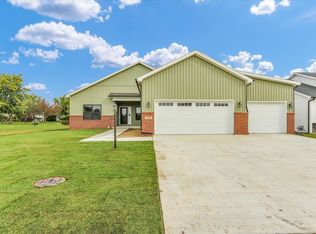Closed
$379,900
2808 Clarion Rd, Urbana, IL 61802
3beds
1,894sqft
Single Family Residence
Built in 2024
0.3 Acres Lot
$399,300 Zestimate®
$201/sqft
$2,818 Estimated rent
Home value
$399,300
$355,000 - $447,000
$2,818/mo
Zestimate® history
Loading...
Owner options
Explore your selling options
What's special
Welcome to this beautiful new construction home! The exterior boasts craftsmanship with board and batten vinyl siding and the front porch inviting you inside. The open-floor plan has a bright and airy design, offering a seamless connection between spaces for entertaining. The modern kitchen features central island and a walk-in pantry. The split floor plan allows for a private primary bedroom featuring an en-suite bathroom with a beautifully tiled walk-in shower. With exceptional design and convenience in mind, this home features storage solutions that you will appreciate. Qualifies for THINK Urbana tax abatement program. Call today for details. Don't miss out on seeing this new-build in person!
Zillow last checked: 8 hours ago
Listing updated: February 09, 2025 at 12:01am
Listing courtesy of:
Lisa Duncan 217-417-8402,
KELLER WILLIAMS-TREC
Bought with:
Nate Evans
eXp Realty-Mahomet
Source: MRED as distributed by MLS GRID,MLS#: 12170626
Facts & features
Interior
Bedrooms & bathrooms
- Bedrooms: 3
- Bathrooms: 2
- Full bathrooms: 2
Primary bedroom
- Features: Bathroom (Full)
- Level: Main
- Area: 224 Square Feet
- Dimensions: 16X14
Bedroom 2
- Level: Main
- Area: 240 Square Feet
- Dimensions: 16X15
Bedroom 3
- Level: Main
- Area: 165 Square Feet
- Dimensions: 11X15
Deck
- Level: Main
- Area: 224 Square Feet
- Dimensions: 16X14
Dining room
- Level: Main
- Area: 182 Square Feet
- Dimensions: 14X13
Kitchen
- Level: Main
- Area: 143 Square Feet
- Dimensions: 11X13
Laundry
- Level: Main
- Area: 49 Square Feet
- Dimensions: 7X7
Living room
- Level: Main
- Area: 300 Square Feet
- Dimensions: 20X15
Pantry
- Level: Main
- Area: 48 Square Feet
- Dimensions: 6X8
Heating
- Forced Air
Cooling
- Central Air
Features
- Basement: Crawl Space
- Number of fireplaces: 1
- Fireplace features: Electric, Family Room
Interior area
- Total structure area: 1,894
- Total interior livable area: 1,894 sqft
- Finished area below ground: 0
Property
Parking
- Total spaces: 2
- Parking features: On Site, Attached, Garage
- Attached garage spaces: 2
Accessibility
- Accessibility features: No Disability Access
Features
- Stories: 1
Lot
- Size: 0.30 Acres
- Dimensions: 79X163
Details
- Parcel number: 912110410011
- Special conditions: None
Construction
Type & style
- Home type: SingleFamily
- Property subtype: Single Family Residence
Materials
- Vinyl Siding
Condition
- New Construction
- New construction: Yes
- Year built: 2024
Utilities & green energy
- Sewer: Public Sewer
- Water: Public
Community & neighborhood
Location
- Region: Urbana
HOA & financial
HOA
- Has HOA: Yes
- HOA fee: $200 annually
- Services included: None
Other
Other facts
- Listing terms: FHA
- Ownership: Fee Simple
Price history
| Date | Event | Price |
|---|---|---|
| 2/7/2025 | Sold | $379,900$201/sqft |
Source: | ||
| 12/11/2024 | Contingent | $379,900$201/sqft |
Source: | ||
| 9/25/2024 | Listed for sale | $379,900$201/sqft |
Source: | ||
| 8/23/2024 | Listing removed | $379,900$201/sqft |
Source: | ||
| 8/14/2024 | Listed for sale | $379,900+691.5%$201/sqft |
Source: | ||
Public tax history
| Year | Property taxes | Tax assessment |
|---|---|---|
| 2024 | $49 +1.4% | $130 +8.3% |
| 2023 | $49 +1.8% | $120 +9.1% |
| 2022 | $48 +2.4% | $110 +10% |
Find assessor info on the county website
Neighborhood: 61802
Nearby schools
GreatSchools rating
- 1/10DR Preston L Williams Jr Elementary SchoolGrades: K-5Distance: 1 mi
- 1/10Urbana Middle SchoolGrades: 6-8Distance: 2.2 mi
- 3/10Urbana High SchoolGrades: 9-12Distance: 2.2 mi
Schools provided by the listing agent
- Elementary: Urbana Elementary School
- Middle: Urbana Middle School
- High: Urbana High School
- District: 116
Source: MRED as distributed by MLS GRID. This data may not be complete. We recommend contacting the local school district to confirm school assignments for this home.
Get pre-qualified for a loan
At Zillow Home Loans, we can pre-qualify you in as little as 5 minutes with no impact to your credit score.An equal housing lender. NMLS #10287.


