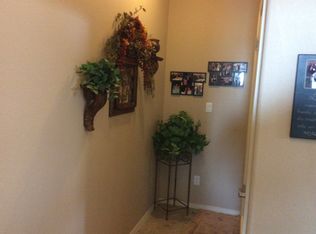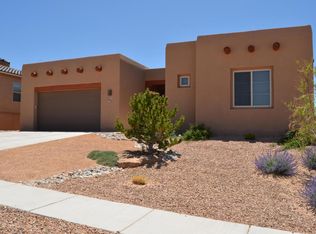Sold
Price Unknown
2808 Ceniza Ln SE, Rio Rancho, NM 87124
4beds
2,732sqft
Single Family Residence
Built in 2013
8,276.4 Square Feet Lot
$565,300 Zestimate®
$--/sqft
$2,810 Estimated rent
Home value
$565,300
$537,000 - $594,000
$2,810/mo
Zestimate® history
Loading...
Owner options
Explore your selling options
What's special
Stunning and beautiful single story home in Cabezon. This DR Horton home has been well cared for and features a wonderful kitchen that has been upgraded with a baguette, granite counters, glass cabinet doors, and SS appliances. It features a coffee/wine bar, pull out shelves in the cabinets, a moveable island, a 5 burner gas stove, custom backsplashes and display shelves. The kitchen is truly a chef's dream. The spacious and inviting Great room features a stacked stone fireplace. The large Master suite is separate, has a walk in jetted tub and an extra large walk in closet. Covered patio and forever green turf for easy and enjoyable evenings with your favorite beverage. This home offers 4 bedrooms, 3 baths and a 3 car garage. Great location near walking trails, parks, Intel, and shoppin
Zillow last checked: 8 hours ago
Listing updated: December 08, 2023 at 04:22pm
Listed by:
Mary E. Spensley 505-610-0806,
Coldwell Banker Legacy
Bought with:
The Buchman Group
Keller Williams Realty
Source: SWMLS,MLS#: 1033111
Facts & features
Interior
Bedrooms & bathrooms
- Bedrooms: 4
- Bathrooms: 3
- Full bathrooms: 2
- 1/2 bathrooms: 1
Primary bedroom
- Level: Main
- Area: 288
- Dimensions: 18 x 16
Bedroom 2
- Level: Main
- Area: 154
- Dimensions: 14 x 11
Bedroom 3
- Level: Main
- Area: 132
- Dimensions: 12 x 11
Bedroom 4
- Level: Main
- Area: 156
- Dimensions: 13 x 12
Dining room
- Level: Main
- Area: 156
- Dimensions: 13 x 12
Kitchen
- Level: Main
- Area: 240
- Dimensions: 16 x 15
Living room
- Level: Main
- Area: 340
- Dimensions: 20 x 17
Heating
- Central, Forced Air, Natural Gas
Cooling
- Central Air, ENERGY STAR Qualified Equipment, Refrigerated
Appliances
- Included: Built-In Gas Oven, Built-In Gas Range, Convection Oven, Cooktop, Dryer, Dishwasher, Disposal, Microwave, Refrigerator, Washer
- Laundry: Washer Hookup, Dryer Hookup, ElectricDryer Hookup
Features
- Breakfast Bar, Breakfast Area, Ceiling Fan(s), Dual Sinks, Entrance Foyer, Great Room, High Ceilings, High Speed Internet, Jetted Tub, Kitchen Island, Main Level Primary, Pantry, Separate Shower, Walk-In Closet(s)
- Flooring: Carpet, Tile
- Windows: Double Pane Windows, Insulated Windows, Low-Emissivity Windows
- Has basement: No
- Number of fireplaces: 1
- Fireplace features: Custom, Gas Log
Interior area
- Total structure area: 2,732
- Total interior livable area: 2,732 sqft
Property
Parking
- Total spaces: 3
- Parking features: Attached, Door-Multi, Finished Garage, Garage, Two Car Garage, Garage Door Opener
- Attached garage spaces: 3
Accessibility
- Accessibility features: Wheelchair Access
Features
- Levels: One
- Stories: 1
- Patio & porch: Covered, Open, Patio
- Exterior features: Courtyard, Patio, Private Yard, Sprinkler/Irrigation
- Fencing: Wall
Lot
- Size: 8,276 sqft
- Features: Landscaped, Sprinklers Automatic, Xeriscape
Details
- Parcel number: 1012067325473
- Zoning description: R-1
Construction
Type & style
- Home type: SingleFamily
- Architectural style: Contemporary
- Property subtype: Single Family Residence
Materials
- Frame, Stucco
- Roof: Tile
Condition
- Resale
- New construction: No
- Year built: 2013
Details
- Builder name: D.R. Horton
Utilities & green energy
- Electric: Other
- Sewer: Public Sewer
- Water: Public
- Utilities for property: Electricity Connected, Natural Gas Connected, Phone Available, Sewer Connected, Underground Utilities, Water Connected
Green energy
- Energy efficient items: Windows
- Water conservation: Water-Smart Landscaping
Community & neighborhood
Security
- Security features: Smoke Detector(s)
Location
- Region: Rio Rancho
- Subdivision: Arbolera Del Este
HOA & financial
HOA
- Has HOA: Yes
- HOA fee: $240 monthly
- Services included: Common Areas
Other
Other facts
- Listing terms: Cash,Conventional,FHA
Price history
| Date | Event | Price |
|---|---|---|
| 6/6/2023 | Sold | -- |
Source: | ||
| 5/15/2023 | Pending sale | $543,000$199/sqft |
Source: | ||
| 4/22/2023 | Listed for sale | $543,000$199/sqft |
Source: | ||
| 1/28/2016 | Sold | -- |
Source: Agent Provided Report a problem | ||
Public tax history
| Year | Property taxes | Tax assessment |
|---|---|---|
| 2025 | -- | $180,499 +3% |
| 2024 | -- | $175,242 +55.4% |
| 2023 | -- | $112,765 +3% |
Find assessor info on the county website
Neighborhood: Rio Rancho Estates
Nearby schools
GreatSchools rating
- 4/10Martin King Jr Elementary SchoolGrades: K-5Distance: 0.5 mi
- 5/10Lincoln Middle SchoolGrades: 6-8Distance: 1.8 mi
- 7/10Rio Rancho High SchoolGrades: 9-12Distance: 2.4 mi
Schools provided by the listing agent
- Elementary: Martin L King Jr
- Middle: Lincoln
- High: Rio Rancho
Source: SWMLS. This data may not be complete. We recommend contacting the local school district to confirm school assignments for this home.
Get a cash offer in 3 minutes
Find out how much your home could sell for in as little as 3 minutes with a no-obligation cash offer.
Estimated market value$565,300
Get a cash offer in 3 minutes
Find out how much your home could sell for in as little as 3 minutes with a no-obligation cash offer.
Estimated market value
$565,300

