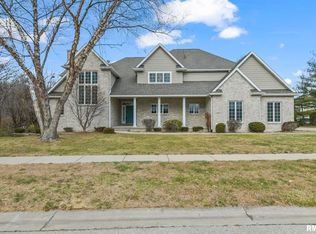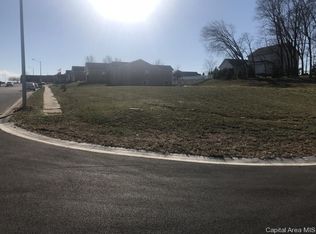Closed
$415,000
2808 Castlerock Rdg, Springfield, IL 62711
5beds
3,755sqft
Single Family Residence
Built in 2016
0.26 Acres Lot
$497,300 Zestimate®
$111/sqft
$3,599 Estimated rent
Home value
$497,300
$472,000 - $522,000
$3,599/mo
Zestimate® history
Loading...
Owner options
Explore your selling options
What's special
Meticulously maintained home in the desirable Piper Glen subdivision. Springfield address, Chatham schools! You'll find all the best amenities and high-end features in this gorgeous ranch. An open floor plan welcomes you with vaulted ceilings and an abundance of natural light through the Anderson Windows. The screened-in porch & fenced backyard make this the perfect home for entertaining! Contemporary modern touches throughout including granite, solid wood flooring & cabinetry, stainless steel appliances, marble walk-in shower in master & extravagant walk-in closets. Finished portion of basement boasts 8.5' ceilings, a family room, 2 bedrooms with walk-in closets, and a full bathroom with a double vanity and custom walk-in shower. There is also a large unfinished area for storage with built-in shelving. The garage is wired for a 240 volt EV charger. 2020 oven/range that stays is electric, but there are gas hookups available for range and dryer. Home has been pre-inspected.
Zillow last checked: 8 hours ago
Listing updated: February 06, 2026 at 03:00pm
Listing courtesy of:
Misael Chacon 804-656-5007,
Beycome brokerage realty, LLC
Bought with:
Import User
NON-MLS QCAR
Source: MRED as distributed by MLS GRID,MLS#: QC4240773
Facts & features
Interior
Bedrooms & bathrooms
- Bedrooms: 5
- Bathrooms: 4
- Full bathrooms: 3
- 1/2 bathrooms: 1
Primary bedroom
- Features: Flooring (Carpet), Bathroom (Full)
- Level: Main
- Area: 266 Square Feet
- Dimensions: 14x19
Bedroom 2
- Features: Flooring (Carpet)
- Level: Main
- Area: 156 Square Feet
- Dimensions: 13x12
Bedroom 3
- Features: Flooring (Carpet)
- Level: Main
- Area: 150 Square Feet
- Dimensions: 10x15
Bedroom 4
- Features: Flooring (Carpet)
- Level: Main
- Area: 168 Square Feet
- Dimensions: 12x14
Bedroom 5
- Features: Flooring (Carpet)
- Level: Main
- Area: 168 Square Feet
- Dimensions: 12x14
Kitchen
- Features: Kitchen (Island), Flooring (Carpet)
- Level: Main
- Area: 264 Square Feet
- Dimensions: 12x22
Living room
- Level: Main
- Area: 196 Square Feet
- Dimensions: 14x14
Heating
- Solid Surface Counter
Cooling
- Central Air
Appliances
- Included: Dishwasher, Disposal, Dryer, Microwave, Refrigerator, Washer
- Laundry: Solid Surface Counter
Features
- Solid Surface Counter
- Flooring: Solid Surface Counter
- Doors: Solid Surface Counter
- Windows: Solid Surface Counter
- Basement: Finished,Egress Window
- Number of fireplaces: 1
- Fireplace features: Gas Log, Living Room
Interior area
- Total interior livable area: 3,755 sqft
Property
Parking
- Total spaces: 3
- Parking features: Attached, Garage
- Attached garage spaces: 3
Accessibility
- Accessibility features: Solid Surface Counter
Features
- Patio & porch: Patio, Porch
- Fencing: Fenced
Lot
- Size: 0.26 Acres
- Dimensions: 75x150
- Features: Other
Details
- Parcel number: 2231.0302001
Construction
Type & style
- Home type: SingleFamily
- Architectural style: Ranch
- Property subtype: Single Family Residence
Materials
- Vinyl Siding, Solid Surface Counter
- Foundation: Concrete Perimeter
Condition
- New construction: No
- Year built: 2016
Utilities & green energy
- Sewer: Public Sewer
- Water: Public
Community & neighborhood
Location
- Region: Springfield
- Subdivision: Piper Glen
HOA & financial
HOA
- HOA fee: $250 monthly
Other
Other facts
- Listing terms: Cash
Price history
| Date | Event | Price |
|---|---|---|
| 5/16/2023 | Sold | $415,000-7.8%$111/sqft |
Source: | ||
| 3/9/2023 | Pending sale | $449,900$120/sqft |
Source: | ||
| 2/27/2023 | Price change | $449,900-1.1%$120/sqft |
Source: | ||
| 1/27/2023 | Listed for sale | $454,900+25.3%$121/sqft |
Source: Owner Report a problem | ||
| 4/22/2019 | Sold | $363,000-1.9%$97/sqft |
Source: Public Record Report a problem | ||
Public tax history
| Year | Property taxes | Tax assessment |
|---|---|---|
| 2024 | $11,522 +9.7% | $156,285 +9.5% |
| 2023 | $10,501 +9.4% | $142,752 +10.8% |
| 2022 | $9,600 +3.1% | $128,810 +3.9% |
Find assessor info on the county website
Neighborhood: 62711
Nearby schools
GreatSchools rating
- 9/10Glenwood Elementary SchoolGrades: K-4Distance: 1.1 mi
- 7/10Glenwood Middle SchoolGrades: 7-8Distance: 3.1 mi
- 7/10Glenwood High SchoolGrades: 9-12Distance: 1.3 mi
Get pre-qualified for a loan
At Zillow Home Loans, we can pre-qualify you in as little as 5 minutes with no impact to your credit score.An equal housing lender. NMLS #10287.

