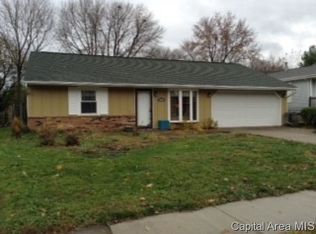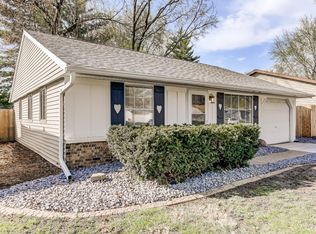Sold for $150,000
$150,000
2808 Cardigan Dr, Springfield, IL 62702
3beds
998sqft
Single Family Residence, Residential
Built in 1976
7,708.95 Square Feet Lot
$155,300 Zestimate®
$150/sqft
$1,202 Estimated rent
Home value
$155,300
$141,000 - $169,000
$1,202/mo
Zestimate® history
Loading...
Owner options
Explore your selling options
What's special
Like a new house! Wonderfully updated 3 bedroom, 1.5 bath home has everything you could need! Open concept living room and kitchen. New roof 5 years old; Kitchen remodeled in 2020 includes new cabinets, pantry cabinets, vinyl flooring, new countertops w bullnose edge, gas stove, dishwasher, and refrigerator, plus brand-new range hood; New windows, double pane, UV protection and pull inside for cleaning! Larger gutters with mesh leaf guard (gutter water diverted under the yard); Tankless gas water heater; High efficiency AC and furnace just three years old (transferrable warranty); Updated bathrooms; New exterior doors; New closet sliding doors; New lighting fixtures and ceiling fans; New sump pump. New fence in private backyard. Clean unfinished full basement. Solar panels were installed in 2022 - they save so much on electrical costs! Currently around just $74/mo! Panels are owned and will transfer over to new owner. All appliances and TVs stay! Pre-inspected with repairs made.
Zillow last checked: 8 hours ago
Listing updated: May 25, 2025 at 01:16pm
Listed by:
Gail Wasmer 217-415-1151,
LPT Realty
Bought with:
Jim Fulgenzi, 471021607
RE/MAX Professionals
Source: RMLS Alliance,MLS#: CA1035578 Originating MLS: Capital Area Association of Realtors
Originating MLS: Capital Area Association of Realtors

Facts & features
Interior
Bedrooms & bathrooms
- Bedrooms: 3
- Bathrooms: 2
- Full bathrooms: 1
- 1/2 bathrooms: 1
Bedroom 1
- Level: Main
- Dimensions: 12ft 11in x 10ft 6in
Bedroom 2
- Level: Main
- Dimensions: 11ft 7in x 9ft 1in
Bedroom 3
- Level: Main
- Dimensions: 10ft 5in x 8ft 11in
Kitchen
- Level: Main
- Dimensions: 17ft 8in x 13ft 3in
Living room
- Level: Main
- Dimensions: 14ft 0in x 11ft 9in
Main level
- Area: 998
Heating
- Forced Air, Solar
Cooling
- Central Air
Appliances
- Included: Dishwasher, Disposal, Dryer, Range, Refrigerator, Washer, Tankless Water Heater, Gas Water Heater
Features
- Ceiling Fan(s), High Speed Internet
- Windows: Replacement Windows, Blinds
- Basement: Full,Unfinished
- Attic: Storage
Interior area
- Total structure area: 998
- Total interior livable area: 998 sqft
Property
Parking
- Parking features: On Street
- Has uncovered spaces: Yes
Lot
- Size: 7,708 sqft
- Dimensions: 55.5 x 138.9
- Features: Level
Details
- Parcel number: 1424.0305013
Construction
Type & style
- Home type: SingleFamily
- Architectural style: Bungalow
- Property subtype: Single Family Residence, Residential
Materials
- Frame, Aluminum Siding
- Foundation: Concrete Perimeter
- Roof: Shingle
Condition
- New construction: No
- Year built: 1976
Utilities & green energy
- Electric: Photovoltaics Seller Owned
- Sewer: Public Sewer
- Water: Public
- Utilities for property: Cable Available
Green energy
- Energy efficient items: High Efficiency Air Cond, High Efficiency Heating, Water Heater
Community & neighborhood
Location
- Region: Springfield
- Subdivision: Northgate
Other
Other facts
- Road surface type: Paved
Price history
| Date | Event | Price |
|---|---|---|
| 5/22/2025 | Sold | $150,000+2%$150/sqft |
Source: | ||
| 4/10/2025 | Pending sale | $147,000$147/sqft |
Source: | ||
| 4/8/2025 | Listed for sale | $147,000+65.2%$147/sqft |
Source: | ||
| 8/16/2019 | Sold | $89,000+1.1%$89/sqft |
Source: | ||
| 7/16/2019 | Listed for sale | $88,000$88/sqft |
Source: CENTURY 21 Real Estate Associates #CA828 Report a problem | ||
Public tax history
| Year | Property taxes | Tax assessment |
|---|---|---|
| 2024 | $2,491 +6% | $35,655 +9.5% |
| 2023 | $2,349 +6.4% | $32,568 +6.3% |
| 2022 | $2,207 +4.4% | $30,630 +3.9% |
Find assessor info on the county website
Neighborhood: 62702
Nearby schools
GreatSchools rating
- 6/10Wilcox Elementary SchoolGrades: K-5Distance: 0.3 mi
- 1/10Washington Middle SchoolGrades: 6-8Distance: 1.9 mi
- 1/10Lanphier High SchoolGrades: 9-12Distance: 1.5 mi
Get pre-qualified for a loan
At Zillow Home Loans, we can pre-qualify you in as little as 5 minutes with no impact to your credit score.An equal housing lender. NMLS #10287.

