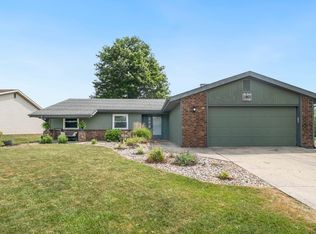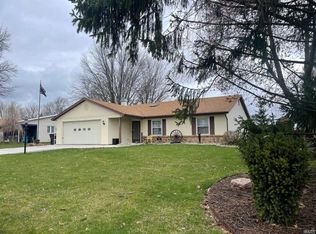Closed
$255,500
2808 Arch Tree Pl, Fort Wayne, IN 46815
3beds
1,563sqft
Single Family Residence
Built in 1980
8,712 Square Feet Lot
$265,000 Zestimate®
$--/sqft
$1,658 Estimated rent
Home value
$265,000
$244,000 - $286,000
$1,658/mo
Zestimate® history
Loading...
Owner options
Explore your selling options
What's special
OPEN HOUSE, SATURDAY, 1-3PM. Lovely 3 bedroom, 2 bathroom, 1,563 SF beautifully landscaped home on a cul-de-sac street located in The Hollows shows pride of ownership. Upon entry, you’ll be drawn to the curved-hearth, floor to ceiling brick, gas log fireplace and cathedral ceiling, ceramic tile foyer and newer luxury vinyl plank that extends from the Great room into the hall and dining area. The kitchen, with walk-in panty and built-in desk, is nicely sized and open to the dining room. Via the French door, is a stamped concrete patio with privacy fence around it to enjoy the outdoors. Down the hall, are amply sized bedrooms next to a shared bathroom with walk-in shower and seat. Primary bedroom with ensuite features the toilet and walk-in jacuzzi tub with shower in a separate room. Six Inch Wall Construction. All kitchen appliances, Black Stainless, including Gas Range with Air Fryer were new in 2020, with the dishwasher added in 2022 and are staying with the home. Washer & Dryer also stay. Roof is 2 years old, High-efficient HVAC and water heater replaced in 2018. New Carpet in the bedrooms. It’s ready for you!
Zillow last checked: 8 hours ago
Listing updated: July 19, 2024 at 06:25am
Listed by:
Jane Yoder Cell:260-466-5306,
RE/MAX Results,
Jennifer Jenson,
RE/MAX Results
Bought with:
Heather Wolff, RB23000717
CENTURY 21 Bradley Realty, Inc
Source: IRMLS,MLS#: 202420647
Facts & features
Interior
Bedrooms & bathrooms
- Bedrooms: 3
- Bathrooms: 2
- Full bathrooms: 2
- Main level bedrooms: 3
Bedroom 1
- Level: Main
Bedroom 2
- Level: Main
Kitchen
- Level: Main
- Area: 117
- Dimensions: 13 x 9
Living room
- Level: Main
- Area: 289
- Dimensions: 17 x 17
Heating
- Natural Gas, Forced Air
Cooling
- Central Air
Appliances
- Included: Disposal, Range/Oven Hk Up Gas/Elec, Dishwasher, Microwave, Refrigerator, Dryer-Gas, Gas Range
- Laundry: Main Level
Features
- 1st Bdrm En Suite, Cathedral Ceiling(s), Laminate Counters, Entrance Foyer, Pantry, Main Level Bedroom Suite, Great Room
- Flooring: Vinyl
- Windows: Window Treatments
- Has basement: No
- Number of fireplaces: 1
- Fireplace features: Living Room, Gas Log
Interior area
- Total structure area: 1,563
- Total interior livable area: 1,563 sqft
- Finished area above ground: 1,563
- Finished area below ground: 0
Property
Parking
- Total spaces: 2
- Parking features: Attached, Garage Door Opener, Concrete
- Attached garage spaces: 2
- Has uncovered spaces: Yes
Features
- Levels: One
- Stories: 1
- Patio & porch: Patio
Lot
- Size: 8,712 sqft
- Dimensions: 70 x 130
- Features: Level, City/Town/Suburb, Landscaped
Details
- Parcel number: 020833227012.000072
- Zoning: R1
Construction
Type & style
- Home type: SingleFamily
- Architectural style: Ranch
- Property subtype: Single Family Residence
Materials
- Brick, Vinyl Siding, Wood Siding
- Foundation: Slab
- Roof: Dimensional Shingles
Condition
- New construction: No
- Year built: 1980
Utilities & green energy
- Gas: NIPSCO
- Sewer: City
- Water: City, Fort Wayne City Utilities
Community & neighborhood
Community
- Community features: Sidewalks
Location
- Region: Fort Wayne
- Subdivision: The Hollows
HOA & financial
HOA
- Has HOA: Yes
- HOA fee: $75 annually
Other
Other facts
- Listing terms: Cash,Conventional,FHA,VA Loan
Price history
| Date | Event | Price |
|---|---|---|
| 7/18/2024 | Sold | $255,500+4.3% |
Source: | ||
| 6/10/2024 | Pending sale | $245,000 |
Source: | ||
| 6/8/2024 | Listed for sale | $245,000+52.2% |
Source: | ||
| 7/27/2020 | Sold | $160,925+34.4% |
Source: | ||
| 6/16/2020 | Pending sale | $119,700$77/sqft |
Source: Scheerer McCulloch Real Estate #202017131 Report a problem | ||
Public tax history
| Year | Property taxes | Tax assessment |
|---|---|---|
| 2024 | $922 +2% | $206,300 +10.7% |
| 2023 | $904 +2% | $186,400 +11.8% |
| 2022 | $886 +2% | $166,700 +23.1% |
Find assessor info on the county website
Neighborhood: The Hollows
Nearby schools
GreatSchools rating
- 3/10J Wilbur Haley Elementary SchoolGrades: PK-5Distance: 0.3 mi
- 6/10Blackhawk Middle SchoolGrades: 6-8Distance: 0.8 mi
- 7/10R Nelson Snider High SchoolGrades: 9-12Distance: 1 mi
Schools provided by the listing agent
- Elementary: Haley
- Middle: Blackhawk
- High: Snider
- District: Fort Wayne Community
Source: IRMLS. This data may not be complete. We recommend contacting the local school district to confirm school assignments for this home.
Get pre-qualified for a loan
At Zillow Home Loans, we can pre-qualify you in as little as 5 minutes with no impact to your credit score.An equal housing lender. NMLS #10287.
Sell with ease on Zillow
Get a Zillow Showcase℠ listing at no additional cost and you could sell for —faster.
$265,000
2% more+$5,300
With Zillow Showcase(estimated)$270,300

