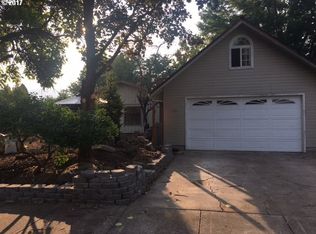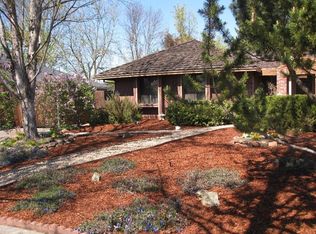Cedar Hills subdivision in a great East side location. Cottage flair home with French doors to 2 covered decks and landscaping in your private backyard with soothing sounds of the water feature, great garden area, lg paved RV parking on side with nice storage shed. Lg vaulted ceilings in great room with lg windows & windows at the top of the vaulted beam ceilings to bring in natural light. Tile entry with beautiful built in nitch, wood laminate floors in 90% of the home. 1 bdrm with designer style carpet w/ built in window seat and built in bookcases, 2nd guest bdrm w/vaulted ceilings, floor to ceiling window to bring in more natural light plus 2nd window seat. Master suite w/ lg vaulted ceilings and floor to ceiling window, the 2nd french door to your own private covered deck. Both bathrooms updated in 2004 with tile floors, corian style counters and sinks with newer updated cabinets. Kitchen remodeled cabinets, stainless steel appliances, kitchen opens to dining room and great room with floor to ceiling stone gas log fireplace, separate laundry room with tile floor and door to backyard plus there is a separate private den/office with glass door. Newer roof in 2004.
This property is off market, which means it's not currently listed for sale or rent on Zillow. This may be different from what's available on other websites or public sources.

