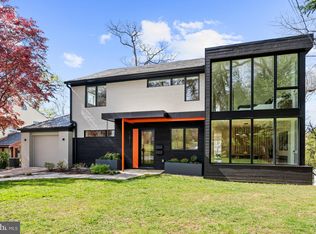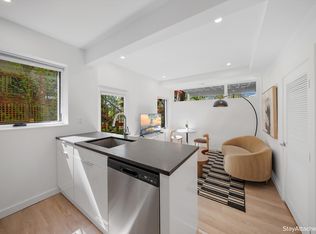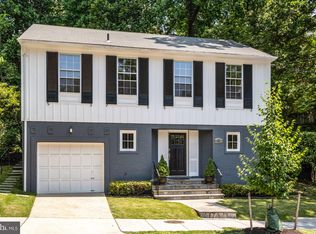Sold for $1,925,000
$1,925,000
2808 29th Pl NW, Washington, DC 20008
4beds
2,900sqft
Single Family Residence
Built in 1955
6,000 Square Feet Lot
$1,899,700 Zestimate®
$664/sqft
$7,636 Estimated rent
Home value
$1,899,700
$1.77M - $2.05M
$7,636/mo
Zestimate® history
Loading...
Owner options
Explore your selling options
What's special
Welcome to 2808 29th Pl NW, a meticulously maintained detached home tucked on a quiet cul-de-sac in Woodley neighborhood, in-bounds for Oyster Adams Bilingual School and so close to METRO. There are wood floors throughout except in the bathrooms and lower- level bedroom (which has ceramic floors and radiant heat). The living room with crown molding, gas fireplace insert (2021) and built-ins has an exit to the screened side porch with Ipe flooring and decking beyond but also flows easily into the dining room. The dining room has wonderful light (windows were enlarged), a wood floor with walnut cherry stained inlay and halogen fixture. The custom designed kitchen is a chef's delight. It was renovated to maximize natural light, to enhance storage space and to house their appliances so there was a "furniture look". The result is impressive. The Miele coffee, tea and espresso machine as well as the microwave fit seamlessly into the maple paneled cabinets. By opening the kitchen they were also able to install 2 appliance garages, 4 corner lazy Susans, built-in organizers, tray dividers and a wine rack, all which complement the paneled sub-zero and Thermador range with commercial exhaust fan and a variety of recessed, cabinet and task lights. The inlay flooring design was repeated in the kitchen. The powder room has new ceramic flooring and a wall mount sink. There are 2 dedicated offices. One of the home offices is adjacent to the kitchen, has a separate heat source (baseboard), additional insulation and looks out onto the lush rear garden. The second level has 3 bedrooms, one which is currently a walk-in closet. The primary bedroom has a wall of closets with organizers and an en-suite bathroom with glass block window, Toto toilet, shower, radiant flooring heat and a medicine cabinet with fog proof glass and electrical outlets within. The other bedroom also has a wall of closets with organizers. The hall bath with Jacuzzi and vanity sink serve the other 2 bedrooms. In the lower level which is partially above grade there is a 4th bedroom (with heated floors), a well-designed 2nd office and a family room, the latter which can be a 5th bedroom, especially since it has an en-suite bathroom. The fully fenced rear grounds are lush and verdant (unless it's winter and then you can see the Washington Monument) with a fully screened side porch, patios, Ipe decking, flagstone walk way, water features, exterior lighting, a gas grill connection and a potting shed. Not to missed is the new roof (2023) and an attached garage with even more storage in addition to an EV charger. This home has location, privacy, outdoor and indoor amenities, excellent flow and design and is in immaculate condition. See for yourself!
Zillow last checked: 8 hours ago
Listing updated: September 23, 2024 at 03:11pm
Listed by:
Lynn Bulmer 202-257-2410,
TTR Sotheby's International Realty,
Co-Listing Agent: Matthew M Koerber 202-744-0139,
TTR Sotheby's International Realty
Bought with:
Eric Broermann, SP98361934
Compass
Source: Bright MLS,MLS#: DCDC2145968
Facts & features
Interior
Bedrooms & bathrooms
- Bedrooms: 4
- Bathrooms: 4
- Full bathrooms: 3
- 1/2 bathrooms: 1
- Main level bathrooms: 1
Basement
- Area: 1000
Heating
- Forced Air, Radiant, Baseboard, Natural Gas
Cooling
- Central Air, Electric
Appliances
- Included: Microwave, Dishwasher, Disposal, Dryer, Exhaust Fan, Oven/Range - Electric, Refrigerator, Stainless Steel Appliance(s), Washer, Water Heater, Gas Water Heater
- Laundry: Has Laundry, Washer In Unit, Dryer In Unit, Lower Level
Features
- Built-in Features, Ceiling Fan(s), Combination Kitchen/Dining, Crown Molding, Dining Area, Floor Plan - Traditional, Kitchen - Gourmet, Pantry, Primary Bath(s), Recessed Lighting, Soaking Tub, Bathroom - Stall Shower, Bathroom - Tub Shower, Upgraded Countertops, Walk-In Closet(s)
- Flooring: Hardwood, Wood
- Has basement: No
- Number of fireplaces: 1
Interior area
- Total structure area: 2,900
- Total interior livable area: 2,900 sqft
- Finished area above ground: 1,900
- Finished area below ground: 1,000
Property
Parking
- Total spaces: 2
- Parking features: Garage Faces Front, Garage Door Opener, Attached, Driveway
- Attached garage spaces: 1
- Uncovered spaces: 1
Accessibility
- Accessibility features: None
Features
- Levels: Three
- Stories: 3
- Pool features: None
Lot
- Size: 6,000 sqft
- Features: Unknown Soil Type
Details
- Additional structures: Above Grade, Below Grade
- Parcel number: 2113//0041
- Zoning: R-1B
- Special conditions: Standard
Construction
Type & style
- Home type: SingleFamily
- Architectural style: Traditional
- Property subtype: Single Family Residence
Materials
- Brick
- Foundation: Slab
Condition
- Excellent
- New construction: No
- Year built: 1955
Utilities & green energy
- Sewer: Public Sewer
- Water: Public
Community & neighborhood
Location
- Region: Washington
- Subdivision: Woodley
Other
Other facts
- Listing agreement: Exclusive Right To Sell
- Listing terms: Cash,Conventional,FHA,VA Loan
- Ownership: Fee Simple
Price history
| Date | Event | Price |
|---|---|---|
| 8/30/2024 | Sold | $1,925,000+1.6%$664/sqft |
Source: | ||
| 7/30/2024 | Pending sale | $1,895,000$653/sqft |
Source: | ||
| 7/25/2024 | Listed for sale | $1,895,000+40.4%$653/sqft |
Source: | ||
| 1/1/2015 | Sold | $1,350,000$466/sqft |
Source: | ||
Public tax history
| Year | Property taxes | Tax assessment |
|---|---|---|
| 2025 | $12,483 +2.1% | $1,558,440 +2.2% |
| 2024 | $12,227 +4.2% | $1,525,570 +4.2% |
| 2023 | $11,732 +5.1% | $1,464,180 +5.1% |
Find assessor info on the county website
Neighborhood: Woodley Park
Nearby schools
GreatSchools rating
- 7/10Oyster-Adams Bilingual SchoolGrades: PK-8Distance: 0.1 mi
- 7/10Jackson-Reed High SchoolGrades: 9-12Distance: 2.1 mi
Schools provided by the listing agent
- Elementary: Oyster-adams Bilingual School
- Middle: Oyster-adams Bilingual School
- High: Jackson-reed
- District: District Of Columbia Public Schools
Source: Bright MLS. This data may not be complete. We recommend contacting the local school district to confirm school assignments for this home.
Get pre-qualified for a loan
At Zillow Home Loans, we can pre-qualify you in as little as 5 minutes with no impact to your credit score.An equal housing lender. NMLS #10287.
Sell for more on Zillow
Get a Zillow Showcase℠ listing at no additional cost and you could sell for .
$1,899,700
2% more+$37,994
With Zillow Showcase(estimated)$1,937,694


