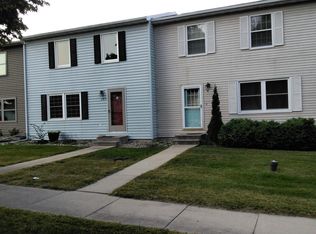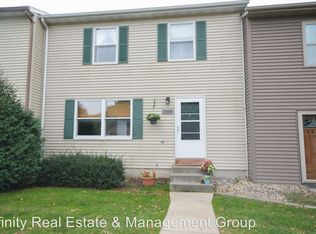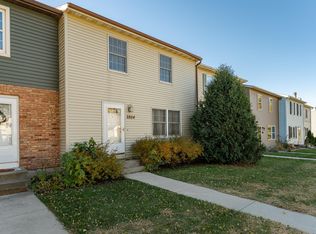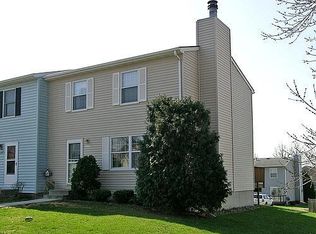Closed
$219,900
2808 25th St NW, Rochester, MN 55901
3beds
1,800sqft
Townhouse Quad/4 Corners
Built in 1980
0.01 Square Feet Lot
$227,100 Zestimate®
$122/sqft
$1,952 Estimated rent
Home value
$227,100
$209,000 - $248,000
$1,952/mo
Zestimate® history
Loading...
Owner options
Explore your selling options
What's special
A nicely cared for townhome all ready to move into. Nice kitchen area with Maple cabinets, solid surface countertops, luxury vinyl flooring, new patio door to deck, eat in area, living room, 1/2 bath. 3 bedrooms upstairs, full bath tiled. Lower level family room, nice storage area.
Zillow last checked: 8 hours ago
Listing updated: June 27, 2025 at 08:42am
Listed by:
Scott Lecy 507-254-1656,
Re/Max Results
Bought with:
Kerby & Cristina Real Estate Experts
RE/MAX Results
Sean Giambruno
Source: NorthstarMLS as distributed by MLS GRID,MLS#: 6698427
Facts & features
Interior
Bedrooms & bathrooms
- Bedrooms: 3
- Bathrooms: 2
- Full bathrooms: 1
- 1/2 bathrooms: 1
Bathroom
- Description: Main Floor 1/2 Bath,Upper Level Full Bath
Dining room
- Description: Kitchen/Dining Room
Heating
- Forced Air
Cooling
- Central Air
Appliances
- Included: Dishwasher, Dryer, Gas Water Heater, Microwave, Range, Refrigerator, Washer
Features
- Basement: Block,Partially Finished,Storage Space
- Has fireplace: No
Interior area
- Total structure area: 1,800
- Total interior livable area: 1,800 sqft
- Finished area above ground: 1,200
- Finished area below ground: 300
Property
Parking
- Total spaces: 2
- Parking features: Attached, Asphalt, Garage Door Opener
- Attached garage spaces: 2
- Has uncovered spaces: Yes
Accessibility
- Accessibility features: None
Features
- Levels: Two
- Stories: 2
- Patio & porch: Deck
Lot
- Size: 0.01 sqft
Details
- Foundation area: 600
- Parcel number: 742811017466
- Zoning description: Residential-Multi-Family
Construction
Type & style
- Home type: Townhouse
- Property subtype: Townhouse Quad/4 Corners
- Attached to another structure: Yes
Materials
- Vinyl Siding
Condition
- Age of Property: 45
- New construction: No
- Year built: 1980
Utilities & green energy
- Electric: Circuit Breakers
- Gas: Natural Gas
- Sewer: City Sewer/Connected
- Water: City Water/Connected
Community & neighborhood
Location
- Region: Rochester
- Subdivision: Northridge Village I Condo
HOA & financial
HOA
- Has HOA: Yes
- HOA fee: $175 monthly
- Services included: Hazard Insurance, Lawn Care, Trash, Snow Removal
- Association name: Northridge Village I, LLC
- Association phone: 507-951-9893
Other
Other facts
- Road surface type: Paved
Price history
| Date | Event | Price |
|---|---|---|
| 6/27/2025 | Sold | $219,900$122/sqft |
Source: | ||
| 5/27/2025 | Pending sale | $219,900$122/sqft |
Source: | ||
| 5/12/2025 | Price change | $219,900-4.3%$122/sqft |
Source: | ||
| 4/15/2025 | Price change | $229,900-2.2%$128/sqft |
Source: | ||
| 4/8/2025 | Listed for sale | $235,000+28.4%$131/sqft |
Source: | ||
Public tax history
| Year | Property taxes | Tax assessment |
|---|---|---|
| 2025 | $2,100 +10.4% | $152,700 +5.7% |
| 2024 | $1,902 | $144,400 -2.4% |
| 2023 | -- | $148,000 +18.8% |
Find assessor info on the county website
Neighborhood: 55901
Nearby schools
GreatSchools rating
- 5/10Sunset Terrace Elementary SchoolGrades: PK-5Distance: 0.7 mi
- 5/10John Adams Middle SchoolGrades: 6-8Distance: 1 mi
- 5/10John Marshall Senior High SchoolGrades: 8-12Distance: 1.3 mi
Schools provided by the listing agent
- Elementary: Sunset Terrace
- Middle: John Adams
- High: John Marshall
Source: NorthstarMLS as distributed by MLS GRID. This data may not be complete. We recommend contacting the local school district to confirm school assignments for this home.
Get a cash offer in 3 minutes
Find out how much your home could sell for in as little as 3 minutes with a no-obligation cash offer.
Estimated market value$227,100
Get a cash offer in 3 minutes
Find out how much your home could sell for in as little as 3 minutes with a no-obligation cash offer.
Estimated market value
$227,100



