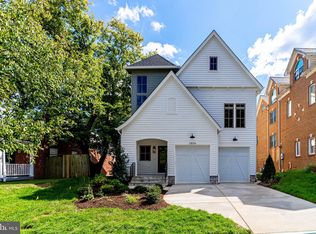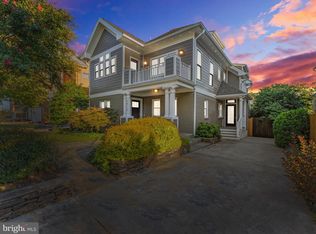Sold for $1,700,000
Street View
$1,700,000
2808 1st Rd N, Arlington, VA 22201
4beds
4,645sqft
Single Family Residence
Built in 1935
6,080 Square Feet Lot
$1,710,000 Zestimate®
$366/sqft
$6,356 Estimated rent
Home value
$1,710,000
$1.59M - $1.85M
$6,356/mo
Zestimate® history
Loading...
Owner options
Explore your selling options
What's special
Discover a meticulously remodeled Colonial in the heart of Lyon Park with an unparalleled location. Offering an impressive 4,645 square feet of refined interior space and an additional 530 square feet of outdoor living. This distinguished residence seamlessly blends timeless charm with modern luxury. Every detail has been thoughtfully curated, from the gourmet chef’s kitchen outfitted with high-end appliances to the secondary kitchenette in the upper-level recreation room—perfect for effortless entertaining. The home boasts two opulent primary bedrooms, each with a spa-inspired ensuite bathroom. Multiple family rooms on both the main and upper levels provide an abundance of space for relaxation and gatherings. Additionally, a detached studio space, complete with a full bathroom and mini kitchenette, presents endless possibilities—whether as a home office, guest suite, or potential ADU.
Zillow last checked: 8 hours ago
Listing updated: June 17, 2025 at 12:34pm
Listed by:
Curt Morton 703-258-4425,
Fairfax Realty of Tysons
Bought with:
Bic DeCaro, 0225055310
EXP Realty, LLC
Jeff Leighton
EXP Realty, LLC
Source: Bright MLS,MLS#: VAAR2055478
Facts & features
Interior
Bedrooms & bathrooms
- Bedrooms: 4
- Bathrooms: 6
- Full bathrooms: 5
- 1/2 bathrooms: 1
- Main level bathrooms: 2
Primary bedroom
- Level: Upper
Bedroom 1
- Level: Upper
Bedroom 2
- Level: Upper
Bedroom 3
- Level: Upper
Primary bathroom
- Level: Upper
Bathroom 1
- Level: Upper
Bathroom 2
- Level: Upper
Bathroom 3
- Level: Upper
Breakfast room
- Level: Main
Dining room
- Level: Main
Family room
- Level: Main
Foyer
- Level: Main
Other
- Level: Main
Half bath
- Level: Main
Kitchen
- Level: Main
Laundry
- Level: Upper
Living room
- Level: Main
Office
- Level: Main
Recreation room
- Level: Upper
Screened porch
- Level: Upper
Storage room
- Level: Lower
Heating
- Forced Air, Natural Gas
Cooling
- Central Air, Electric
Appliances
- Included: Microwave, Dishwasher, Disposal, Dryer, Extra Refrigerator/Freezer, Ice Maker, Oven/Range - Gas, Range Hood, Refrigerator, Stainless Steel Appliance(s), Washer, Water Heater, Gas Water Heater
- Laundry: Upper Level, Laundry Room
Features
- 2nd Kitchen, Attic, Built-in Features, Ceiling Fan(s), Combination Kitchen/Dining, Family Room Off Kitchen, Open Floorplan, Eat-in Kitchen, Kitchen - Gourmet, Primary Bath(s), Store/Office, Upgraded Countertops, Walk-In Closet(s)
- Flooring: Hardwood, Tile/Brick, Wood
- Windows: Energy Efficient, Casement, Replacement, Screens, Vinyl Clad, Window Treatments
- Basement: Interior Entry,Unfinished,Sump Pump
- Number of fireplaces: 1
- Fireplace features: Wood Burning
Interior area
- Total structure area: 5,045
- Total interior livable area: 4,645 sqft
- Finished area above ground: 4,645
- Finished area below ground: 0
Property
Parking
- Total spaces: 1
- Parking features: Driveway, Detached Carport
- Carport spaces: 1
- Has uncovered spaces: Yes
Accessibility
- Accessibility features: None
Features
- Levels: Five
- Stories: 5
- Patio & porch: Porch, Patio, Screened Porch
- Exterior features: Sidewalks, Street Lights, Balcony
- Pool features: None
- Fencing: Full
Lot
- Size: 6,080 sqft
- Features: Suburban
Details
- Additional structures: Above Grade, Below Grade
- Parcel number: 18074008
- Zoning: R-6
- Special conditions: Standard
Construction
Type & style
- Home type: SingleFamily
- Architectural style: Colonial
- Property subtype: Single Family Residence
Materials
- Brick
- Foundation: Permanent
Condition
- New construction: No
- Year built: 1935
- Major remodel year: 2024
Utilities & green energy
- Sewer: Public Sewer
- Water: Public
Community & neighborhood
Location
- Region: Arlington
- Subdivision: Lyon Park
Other
Other facts
- Listing agreement: Exclusive Right To Sell
- Ownership: Fee Simple
Price history
| Date | Event | Price |
|---|---|---|
| 6/16/2025 | Sold | $1,700,000-10.3%$366/sqft |
Source: | ||
| 5/24/2025 | Contingent | $1,895,000$408/sqft |
Source: | ||
| 5/2/2025 | Price change | $1,895,000-5%$408/sqft |
Source: | ||
| 4/3/2025 | Listed for sale | $1,995,000-0.3%$429/sqft |
Source: | ||
| 2/5/2025 | Listing removed | $2,000,000$431/sqft |
Source: | ||
Public tax history
| Year | Property taxes | Tax assessment |
|---|---|---|
| 2025 | $19,324 +6.6% | $1,870,700 +6.6% |
| 2024 | $18,122 +5.4% | $1,754,300 +5.1% |
| 2023 | $17,188 +1.9% | $1,668,700 +1.9% |
Find assessor info on the county website
Neighborhood: Lyon Park
Nearby schools
GreatSchools rating
- 5/10Long Branch Elementary SchoolGrades: PK-5Distance: 0 mi
- 4/10Jefferson Middle SchoolGrades: 6-8Distance: 0.5 mi
- 6/10Washington Liberty High SchoolGrades: 9-12Distance: 1.4 mi
Schools provided by the listing agent
- Elementary: Long Branch
- Middle: Jefferson
- High: Washington-liberty
- District: Arlington County Public Schools
Source: Bright MLS. This data may not be complete. We recommend contacting the local school district to confirm school assignments for this home.
Get a cash offer in 3 minutes
Find out how much your home could sell for in as little as 3 minutes with a no-obligation cash offer.
Estimated market value
$1,710,000

