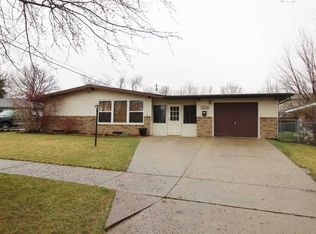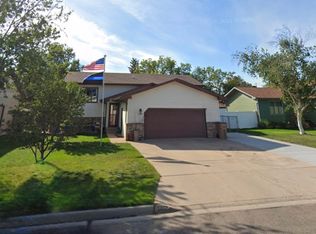Sold on 12/21/23
Price Unknown
2808 1st Ave SW, Minot, ND 58701
3beds
2baths
2,728sqft
Single Family Residence
Built in 1965
9,583.2 Square Feet Lot
$267,900 Zestimate®
$--/sqft
$1,827 Estimated rent
Home value
$267,900
$252,000 - $287,000
$1,827/mo
Zestimate® history
Loading...
Owner options
Explore your selling options
What's special
This Ranch home is a hidden gem, priced below the City Assessed Value, making it a fantastic deal. The main floor features 3 bedrooms, with the primary bedroom having a convenient half bath, while the other two bedrooms enjoy a full bath. The living room is has bay window and rustic wood beams, creating a cozy and inviting atmosphere. The kitchen is a standout feature with its spacious island that can comfortably accommodate 5 seats, perfect for gatherings or casual meals. Additionally, a pantry adds extra convenience for storage. A family room, connected to the kitchen, offers a view of the patio and backyard through a sliding glass door—ideal for indoor-outdoor living. The dining room, open to the living room, enhances the flow of the home, making it great for entertaining. Enjoy the new laminate flooring throughout the main floor, except in the family room. In the basement, where you'll find 2 non-egress bedrooms, a laundry room with tons of built ins for storage, and yet another family room, providing additional living and recreation space. Some finishes are still needed in the basement to make it complete. This home is being sold AS IS, presenting an opportunity for the savvy buyer to put their personal touch on it. For FHA or VA buyers, the home condition will pass appraisal, except for the shed in the back, which the seller won't be fixing. It will need to be torn down. Don't miss out on the chance to explore this property today—it's a canvas waiting for your personal touch!
Zillow last checked: 8 hours ago
Listing updated: December 21, 2023 at 10:51am
Listed by:
TRACY DACHS 701-721-3372,
Century 21 Morrison Realty
Source: Minot MLS,MLS#: 231928
Facts & features
Interior
Bedrooms & bathrooms
- Bedrooms: 3
- Bathrooms: 2
- Main level bathrooms: 2
- Main level bedrooms: 3
Primary bedroom
- Description: Half Bath
- Level: Main
Bedroom 1
- Description: Built Ins
- Level: Main
Bedroom 2
- Description: Built Ins
- Level: Main
Bedroom 3
- Description: Non Egress
- Level: Basement
Dining room
- Description: New Floor, Open To Living
- Level: Main
Family room
- Description: (2) 1 Up & 1 Down
- Level: Basement
Kitchen
- Level: Main
Living room
- Description: Bay Window, New Floor
- Level: Main
Heating
- Forced Air, Natural Gas
Cooling
- Central Air
Appliances
- Included: Dishwasher, Refrigerator, Range/Oven
- Laundry: In Basement
Features
- Flooring: Carpet, Laminate, Linoleum
- Basement: Full,Partially Finished
- Has fireplace: No
Interior area
- Total structure area: 2,728
- Total interior livable area: 2,728 sqft
- Finished area above ground: 1,496
Property
Parking
- Total spaces: 2
- Parking features: Attached, Garage: Lights, Oversize Door, Driveway: Concrete
- Attached garage spaces: 2
- Has uncovered spaces: Yes
Features
- Levels: One
- Stories: 1
- Patio & porch: Patio
- Exterior features: Sprinkler
Lot
- Size: 9,583 sqft
Details
- Additional structures: Shed(s)
- Parcel number: MI220610600150
- Zoning: R1
Construction
Type & style
- Home type: SingleFamily
- Property subtype: Single Family Residence
Materials
- Foundation: Concrete Perimeter
- Roof: Asphalt
Condition
- New construction: No
- Year built: 1965
Utilities & green energy
- Sewer: City
- Water: City
- Utilities for property: Cable Connected
Community & neighborhood
Location
- Region: Minot
Price history
| Date | Event | Price |
|---|---|---|
| 12/21/2023 | Sold | -- |
Source: | ||
| 11/29/2023 | Pending sale | $214,900$79/sqft |
Source: | ||
| 11/27/2023 | Listed for sale | $214,900+13.2%$79/sqft |
Source: | ||
| 6/18/2020 | Sold | -- |
Source: Public Record | ||
| 5/6/2020 | Pending sale | $189,900$70/sqft |
Source: BROKERS 12, INC. #200871 | ||
Public tax history
| Year | Property taxes | Tax assessment |
|---|---|---|
| 2024 | $4,056 -2.4% | $269,000 +1.1% |
| 2023 | $4,155 | $266,000 +7.7% |
| 2022 | -- | $247,000 +6.5% |
Find assessor info on the county website
Neighborhood: Oak Park
Nearby schools
GreatSchools rating
- 5/10Belair Elementary SchoolGrades: K-5Distance: 0.5 mi
- 5/10Erik Ramstad Middle SchoolGrades: 6-8Distance: 3 mi
- NASouris River Campus Alternative High SchoolGrades: 9-12Distance: 1.1 mi
Schools provided by the listing agent
- District: Minot #1
Source: Minot MLS. This data may not be complete. We recommend contacting the local school district to confirm school assignments for this home.

