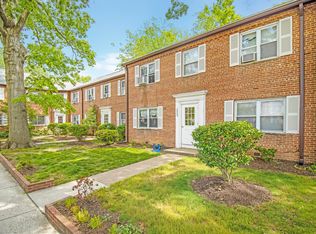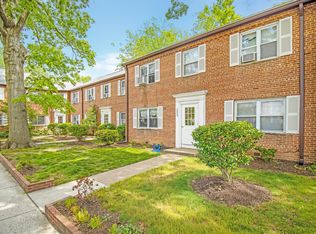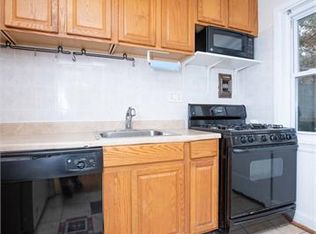Sold for $398,000
$398,000
2808 16th Rd S #2808A, Arlington, VA 22204
2beds
872sqft
Townhouse
Built in 1947
-- sqft lot
$400,300 Zestimate®
$456/sqft
$2,609 Estimated rent
Home value
$400,300
$380,000 - $420,000
$2,609/mo
Zestimate® history
Loading...
Owner options
Explore your selling options
What's special
ALL UTILITIES INCLUDED in this RARE find -- TOWNHOUSE STYLE! 2-level condo home, solid brick construction with private charming courtyard.. Only need to get WiFi/internet. Real HARDWOODS THROUGHOUT & gorgeous tile in kitchen/baths. NO CARPET! ALSO -- ASSUMABLE VA loan is available if your VA buyer is eligible. Two bedrooms & 1 full bath up, and 1 half bath added to main level. Lovely granite kitchen with 42" cabinets, stainless steel appliances (2018), breakfast bar, gas cooking, pretty glass tile backsplash with open concept ! Large primary bedroom on upper level (with 2 closets) and bedroom #2 shares the beautifully renovated walk-in shower bath. Conveniently located full size laundry was added to upper level. The floored "easy access" attic storage is also a plus! Generous-sized, private fenced patio offers dining, gardening, fire pit, grilling, relaxing & entertaining as you wish! Enjoy a quiet community that is pet-friendly (2 allowed, 50 pound max) with ample parking (2 parking space tags and 1 visitor tag.) An enclosed entry keeps deliveries secure and dry. Fantastic location, convenient to everything Arlington has to offer. Steps to neighborhood favorites such as Pupatella, Idido's Coffee and the weekly farmers market. Indoor and outdoor recreational options exist at nearby Walter Reed Recreation Center, pickleball & basketball courts and huge indoor facility. Easy access to Columbia Pike, Glebe Rd, Shirlington, Pentagon City, 395, and ART and WMATA bus lines to get you to downtown DC with ease. Charming 2 level living in the heart of Arlington !
Zillow last checked: 8 hours ago
Listing updated: July 09, 2025 at 04:16am
Listed by:
JoJo Stansfield 703-505-3898,
Samson Properties,
Co-Listing Agent: Dana Moore Jackins 703-314-1199,
Samson Properties
Bought with:
Sherri Rice, 0225240862
CENTURY 21 New Millennium
Source: Bright MLS,MLS#: VAAR2053976
Facts & features
Interior
Bedrooms & bathrooms
- Bedrooms: 2
- Bathrooms: 2
- Full bathrooms: 1
- 1/2 bathrooms: 1
- Main level bathrooms: 1
Bedroom 1
- Level: Upper
Bedroom 2
- Level: Upper
Dining room
- Level: Main
Other
- Level: Upper
Half bath
- Level: Main
Kitchen
- Level: Main
Laundry
- Level: Upper
Living room
- Level: Main
Heating
- Convector, Radiator, Natural Gas
Cooling
- Central Air, Window Unit(s), Convector, Electric
Appliances
- Included: Microwave, Dishwasher, Disposal, Dryer, Oven/Range - Gas, Refrigerator, Stainless Steel Appliance(s), Washer, Gas Water Heater
- Laundry: Dryer In Unit, Washer In Unit, Laundry Room
Features
- Attic, Bathroom - Walk-In Shower, Ceiling Fan(s), Combination Dining/Living, Combination Kitchen/Dining, Open Floorplan, Recessed Lighting, Upgraded Countertops
- Flooring: Hardwood, Wood
- Windows: Window Treatments
- Has basement: No
- Has fireplace: No
Interior area
- Total structure area: 872
- Total interior livable area: 872 sqft
- Finished area above ground: 872
- Finished area below ground: 0
Property
Parking
- Total spaces: 2
- Parking features: Paved, Permit Included, Parking Lot
Accessibility
- Accessibility features: None
Features
- Levels: Bi-Level,Two
- Stories: 2
- Pool features: None
- Fencing: Wood,Privacy,Back Yard
Details
- Additional structures: Above Grade, Below Grade
- Parcel number: 32001668
- Zoning: RA14-26
- Special conditions: Standard
Construction
Type & style
- Home type: Townhouse
- Architectural style: Traditional
- Property subtype: Townhouse
Materials
- Brick
- Foundation: Brick/Mortar
Condition
- Excellent
- New construction: No
- Year built: 1947
- Major remodel year: 2018
Utilities & green energy
- Sewer: Public Sewer
- Water: Public
Community & neighborhood
Security
- Security features: Smoke Detector(s)
Location
- Region: Arlington
- Subdivision: Arlington Court
HOA & financial
Other fees
- Condo and coop fee: $737 monthly
Other
Other facts
- Listing agreement: Exclusive Right To Sell
- Ownership: Condominium
Price history
| Date | Event | Price |
|---|---|---|
| 7/8/2025 | Sold | $398,000-0.3%$456/sqft |
Source: | ||
| 4/24/2025 | Contingent | $399,000$458/sqft |
Source: | ||
| 3/20/2025 | Listed for sale | $399,000+5%$458/sqft |
Source: | ||
| 9/7/2022 | Sold | $380,000+0%$436/sqft |
Source: | ||
| 8/23/2022 | Contingent | $379,900$436/sqft |
Source: | ||
Public tax history
| Year | Property taxes | Tax assessment |
|---|---|---|
| 2025 | $3,705 -2.4% | $358,700 -2.4% |
| 2024 | $3,798 +0.3% | $367,700 |
| 2023 | $3,787 +8% | $367,700 +8% |
Find assessor info on the county website
Neighborhood: Nauck
Nearby schools
GreatSchools rating
- 4/10Dr. Charles R. Drew ElementaryGrades: PK-5Distance: 0.6 mi
- 4/10Jefferson Middle SchoolGrades: 6-8Distance: 1.1 mi
- 4/10Wakefield High SchoolGrades: 9-12Distance: 1.6 mi
Schools provided by the listing agent
- Middle: Kenmore
- High: Wakefield
- District: Arlington County Public Schools
Source: Bright MLS. This data may not be complete. We recommend contacting the local school district to confirm school assignments for this home.
Get a cash offer in 3 minutes
Find out how much your home could sell for in as little as 3 minutes with a no-obligation cash offer.
Estimated market value
$400,300


