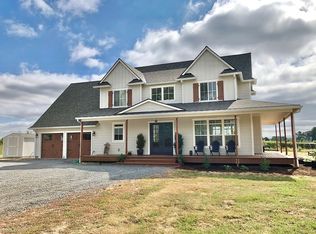Sold
$688,000
28076 S Dryland Rd, Canby, OR 97013
3beds
2,828sqft
Residential, Single Family Residence
Built in 1941
1.25 Acres Lot
$692,000 Zestimate®
$243/sqft
$3,579 Estimated rent
Home value
$692,000
$650,000 - $734,000
$3,579/mo
Zestimate® history
Loading...
Owner options
Explore your selling options
What's special
Back on the market with even more updates, including a new roof! This 1940s Cape Cod-style home has seen a top-to-bottom interior remodel yet still hangs on to much of the original charm, including its bay window, arched opening, and bright kitchen nook. Newly installed white oak look Luxury Vinyl Tile and fresh paint and trim bring together elegance and function, plush carpet upstairs creates cozy spaces, and recessed lighting with night light functionality gives off inviting vibes. A second bathroom added to the primary bedroom creates a suite with walk-in closet and garden access. The large basement/workshop area has access from both inside and outside of the home, making it the perfect project place, workout room, etc. Located in the desirable Ninety-One School district, this large and level lot has plenty of opportunity for additional outbuildings, garden and orchard space, or outdoor living and entertaining.
Zillow last checked: 8 hours ago
Listing updated: April 26, 2025 at 04:37am
Listed by:
Kaytee Horton 971-404-8102,
eXp Realty, LLC,
Bill Horton 503-998-0539,
eXp Realty, LLC
Bought with:
Jeff Larkin, 200807086
Jeff Larkin Realty
Source: RMLS (OR),MLS#: 24449147
Facts & features
Interior
Bedrooms & bathrooms
- Bedrooms: 3
- Bathrooms: 2
- Full bathrooms: 2
- Main level bathrooms: 2
Primary bedroom
- Features: Exterior Entry, Ensuite, Walkin Closet, Walkin Shower
- Level: Main
- Area: 143
- Dimensions: 13 x 11
Bedroom 2
- Level: Upper
- Area: 168
- Dimensions: 14 x 12
Bedroom 3
- Level: Upper
- Area: 156
- Dimensions: 13 x 12
Dining room
- Level: Main
- Area: 195
- Dimensions: 15 x 13
Kitchen
- Level: Main
- Area: 182
- Width: 13
Living room
- Features: Laminate Flooring
- Level: Main
- Area: 270
- Dimensions: 18 x 15
Heating
- Forced Air
Cooling
- Central Air
Appliances
- Included: Dishwasher, Disposal, Free-Standing Range, Free-Standing Refrigerator, Microwave, Stainless Steel Appliance(s), Washer/Dryer, Gas Water Heater
Features
- High Speed Internet, Quartz, Walk-In Closet(s), Walkin Shower
- Flooring: Wall to Wall Carpet, Laminate
- Windows: Double Pane Windows, Vinyl Frames
- Basement: Exterior Entry,Full,Unfinished
Interior area
- Total structure area: 2,828
- Total interior livable area: 2,828 sqft
Property
Parking
- Parking features: Driveway, Parking Pad
- Has uncovered spaces: Yes
Accessibility
- Accessibility features: Walkin Shower, Accessibility
Features
- Stories: 3
- Patio & porch: Deck
- Exterior features: Yard, Exterior Entry
- Fencing: Fenced
- Has view: Yes
- View description: Territorial
Lot
- Size: 1.25 Acres
- Features: Cleared, Gated, Level, Acres 1 to 3
Details
- Parcel number: 01016046
- Zoning: EFU
Construction
Type & style
- Home type: SingleFamily
- Architectural style: Cape Cod
- Property subtype: Residential, Single Family Residence
Materials
- Vinyl Siding
- Foundation: Block, Concrete Perimeter
- Roof: Composition
Condition
- Updated/Remodeled
- New construction: No
- Year built: 1941
Utilities & green energy
- Gas: Gas
- Sewer: Other, Septic Tank
- Water: Private, Well
- Utilities for property: Other Internet Service
Community & neighborhood
Location
- Region: Canby
Other
Other facts
- Listing terms: Cash,Conventional,FHA,USDA Loan,VA Loan
- Road surface type: Paved
Price history
| Date | Event | Price |
|---|---|---|
| 4/25/2025 | Sold | $688,000-1.6%$243/sqft |
Source: | ||
| 3/17/2025 | Pending sale | $699,000$247/sqft |
Source: | ||
| 2/23/2025 | Listed for sale | $699,000+39.8%$247/sqft |
Source: | ||
| 8/30/2024 | Sold | $500,000+21.8%$177/sqft |
Source: Public Record | ||
| 4/21/2016 | Sold | $410,560+2.6%$145/sqft |
Source: | ||
Public tax history
| Year | Property taxes | Tax assessment |
|---|---|---|
| 2024 | $4,063 +2.3% | $283,523 +3% |
| 2023 | $3,973 +6.9% | $275,266 +3% |
| 2022 | $3,715 +4.1% | $267,249 +3% |
Find assessor info on the county website
Neighborhood: 97013
Nearby schools
GreatSchools rating
- 5/10Ninety-One SchoolGrades: K-8Distance: 4.4 mi
- 7/10Canby High SchoolGrades: 9-12Distance: 4.3 mi
Schools provided by the listing agent
- Elementary: Ninety-One
- Middle: Ninety-One
- High: Canby
Source: RMLS (OR). This data may not be complete. We recommend contacting the local school district to confirm school assignments for this home.
Get a cash offer in 3 minutes
Find out how much your home could sell for in as little as 3 minutes with a no-obligation cash offer.
Estimated market value
$692,000
Get a cash offer in 3 minutes
Find out how much your home could sell for in as little as 3 minutes with a no-obligation cash offer.
Estimated market value
$692,000
