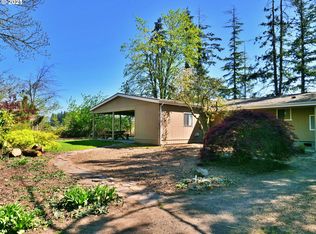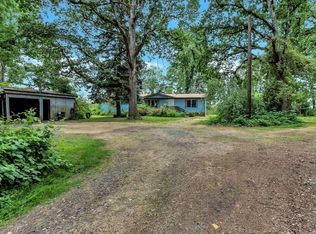Beautiful country setting surrounded by farmlands and Cramer is a low use road granting enviable serenity. Set on 1.48 acres with a vast array of native plants and prolific blueberry bushes, Rhodys, Japanese maples too. Features include a steel 30x36 shop/garage for cars, boats, power toys, etc. Enjoy quiet morning coffee, barbecues in the evenings under a large covered patio with a spectacular view of Mt Hood. Say hello to the deer too.
This property is off market, which means it's not currently listed for sale or rent on Zillow. This may be different from what's available on other websites or public sources.

