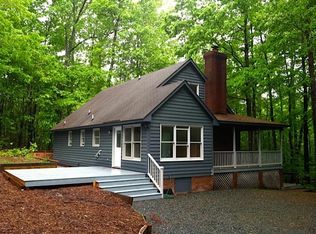Stunning custom-built contemporary w/lavish views of wooded area through walls of low-E windows. 3800+ sf living area including fully finished lower level. Quality construction throughout. Please request list of extensive upates, as they are too numerous for this space! Oversized 2 car garage added in 2015. Gym/rec room is phenominal! Natural light abounds. Storage galore. Space for gathering, space for privacy, space to BREATHE. CH schools, county taxes. This finely designed home is in a class by itself.
This property is off market, which means it's not currently listed for sale or rent on Zillow. This may be different from what's available on other websites or public sources.
