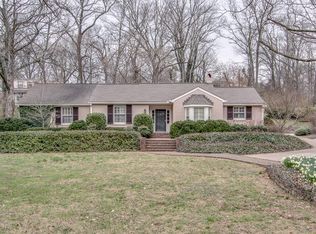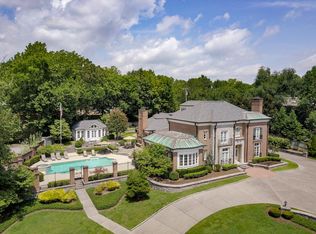It's a Hidden Gem, if you don't want to shake hands with your neighbor out the window or come home and someone is parked in your parking spot in a common area, then this beautiful historic home is what you're looking for. Zoned to protect your investment so builders can't slam another home against yours. Make this place your new family's estate Walk you dog without worrying of being run down by crazy Nashville drivers Conveniently located to downtown Nashville Easy access to the interstate system and near some of the best educational institutes in the nation. You will not regret making this location a part of your family's future Call today before this hidden gem is gone.
This property is off market, which means it's not currently listed for sale or rent on Zillow. This may be different from what's available on other websites or public sources.

