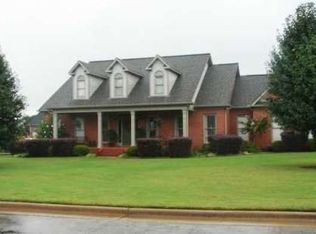Sold for $460,000
$460,000
2807 Summerwind Dr SE, Decatur, AL 35603
4beds
3,045sqft
Single Family Residence
Built in 1996
0.31 Acres Lot
$453,500 Zestimate®
$151/sqft
$2,201 Estimated rent
Home value
$453,500
$367,000 - $562,000
$2,201/mo
Zestimate® history
Loading...
Owner options
Explore your selling options
What's special
One level living in the heart of Burningtree Valley! On a quiet circle- this estate is built to entertain- this home has it ALL!! Featuring TWO living areas- there is room for everyone. Quality craftmanship is apparent throughout this home- with hardwood floors in the living areas and tile in the kitchen. No detail was overlooked with crown molding and recessed lighting throughout. The family room allows for plenty of natural light- overlooking the expansive backyard. The kitchen features quartz countertops and custom cabinetry- storage galore! The eat in area is perfect for family breakfasts, while the formal dining room is the perfect blend of elegance and comfort. Roof: 2019.
Zillow last checked: 8 hours ago
Listing updated: May 01, 2025 at 02:41pm
Listed by:
Jeremy Jones 256-466-4675,
Parker Real Estate Res.LLC,
Joe Carton 256-318-0239,
Parker Real Estate Res.LLC
Bought with:
Walker Jones, 126354
Parker Real Estate Res.LLC
Source: ValleyMLS,MLS#: 21877603
Facts & features
Interior
Bedrooms & bathrooms
- Bedrooms: 4
- Bathrooms: 3
- Full bathrooms: 3
Primary bedroom
- Features: Ceiling Fan(s), Crown Molding, Recessed Lighting
- Level: First
- Area: 272
- Dimensions: 17 x 16
Bedroom 2
- Features: Carpet, Crown Molding
- Level: First
- Area: 156
- Dimensions: 13 x 12
Bedroom 3
- Features: Carpet, Crown Molding
- Level: First
- Area: 180
- Dimensions: 15 x 12
Bedroom 4
- Features: Carpet, Crown Molding
- Level: First
- Area: 156
- Dimensions: 13 x 12
Dining room
- Features: Crown Molding, Recessed Lighting, Wood Floor
- Level: First
- Area: 182
- Dimensions: 14 x 13
Family room
- Features: Crown Molding, Recessed Lighting, Sitting Area, Smooth Ceiling
- Level: First
- Area: 374
- Dimensions: 22 x 17
Kitchen
- Features: Eat-in Kitchen, Quartz, Tile
- Level: First
- Area: 182
- Dimensions: 14 x 13
Living room
- Features: Crown Molding, Recessed Lighting, Sitting Area, Smooth Ceiling, Wood Floor
- Level: First
- Area: 224
- Dimensions: 16 x 14
Utility room
- Features: Tile
- Level: First
- Area: 105
- Dimensions: 15 x 7
Heating
- Central 2
Cooling
- Central 2
Features
- Has basement: No
- Number of fireplaces: 1
- Fireplace features: Gas Log, One
Interior area
- Total interior livable area: 3,045 sqft
Property
Parking
- Parking features: Garage-Three Car
Features
- Levels: One
- Stories: 1
Lot
- Size: 0.31 Acres
- Dimensions: 187 x 174 x 318
Details
- Parcel number: 12 06 23 0 000 074.000
Construction
Type & style
- Home type: SingleFamily
- Architectural style: Ranch
- Property subtype: Single Family Residence
Materials
- Foundation: Slab
Condition
- New construction: No
- Year built: 1996
Utilities & green energy
- Sewer: Public Sewer
- Water: Public
Community & neighborhood
Location
- Region: Decatur
- Subdivision: Burningtree Valley
HOA & financial
HOA
- Has HOA: Yes
- HOA fee: $570 annually
- Association name: Burningtree Valley HOA
Price history
| Date | Event | Price |
|---|---|---|
| 5/1/2025 | Sold | $460,000-5.5%$151/sqft |
Source: | ||
| 4/21/2025 | Pending sale | $486,868$160/sqft |
Source: | ||
| 4/2/2025 | Contingent | $486,868$160/sqft |
Source: | ||
| 3/26/2025 | Price change | $486,868-1%$160/sqft |
Source: | ||
| 3/3/2025 | Price change | $492,016-1.2%$162/sqft |
Source: | ||
Public tax history
| Year | Property taxes | Tax assessment |
|---|---|---|
| 2024 | $1,049 -1.2% | $27,580 -1.2% |
| 2023 | $1,062 -1.2% | $27,920 -1.2% |
| 2022 | $1,075 +14.1% | $28,260 +13.8% |
Find assessor info on the county website
Neighborhood: 35603
Nearby schools
GreatSchools rating
- 8/10Walter Jackson Elementary SchoolGrades: K-5Distance: 5 mi
- 4/10Decatur Middle SchoolGrades: 6-8Distance: 6.3 mi
- 5/10Decatur High SchoolGrades: 9-12Distance: 6.2 mi
Schools provided by the listing agent
- Elementary: Walter Jackson
- Middle: Decatur Middle School
- High: Decatur High
Source: ValleyMLS. This data may not be complete. We recommend contacting the local school district to confirm school assignments for this home.
Get pre-qualified for a loan
At Zillow Home Loans, we can pre-qualify you in as little as 5 minutes with no impact to your credit score.An equal housing lender. NMLS #10287.
Sell with ease on Zillow
Get a Zillow Showcase℠ listing at no additional cost and you could sell for —faster.
$453,500
2% more+$9,070
With Zillow Showcase(estimated)$462,570
